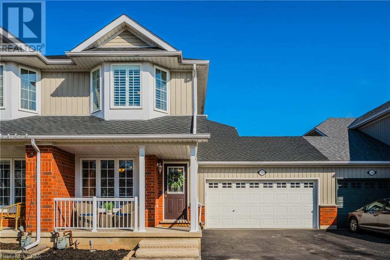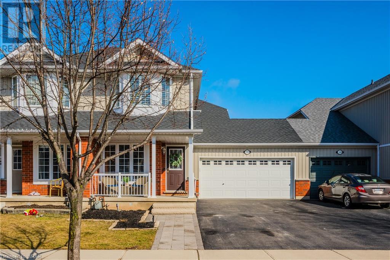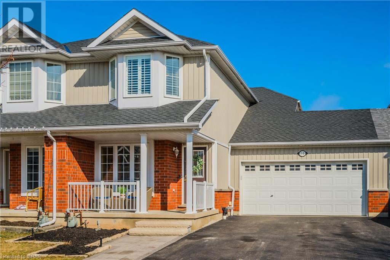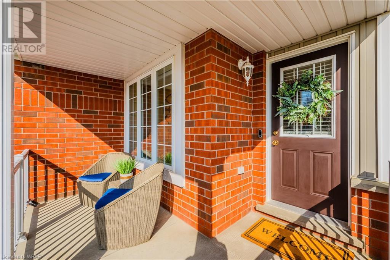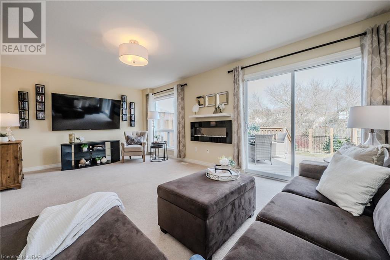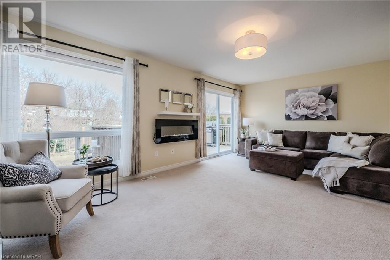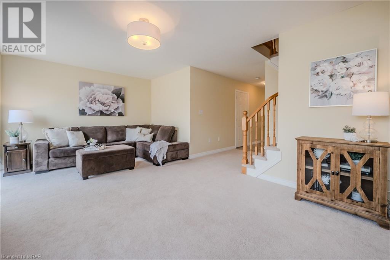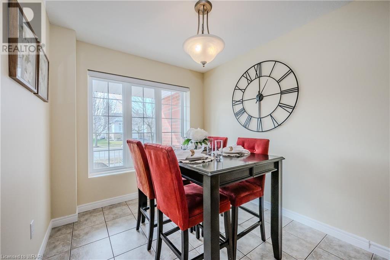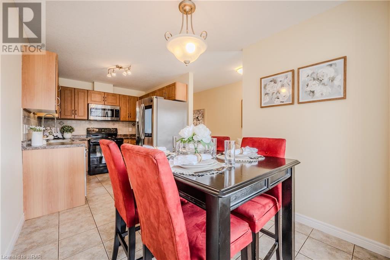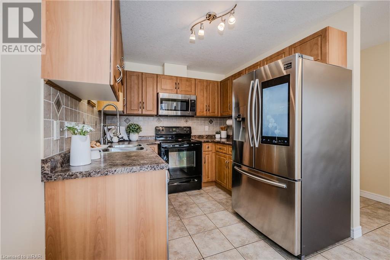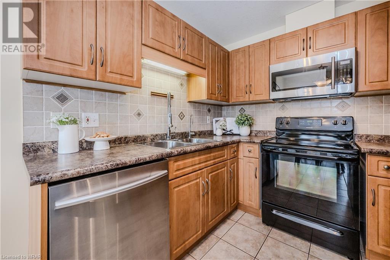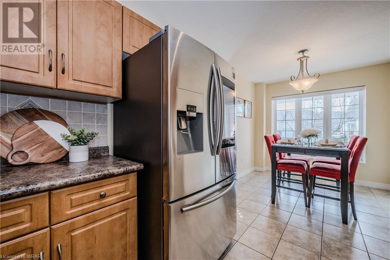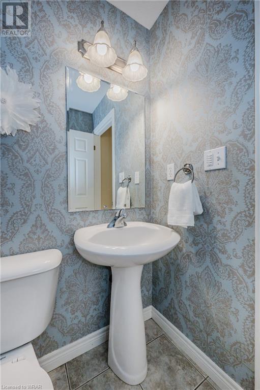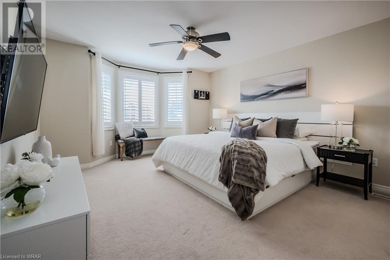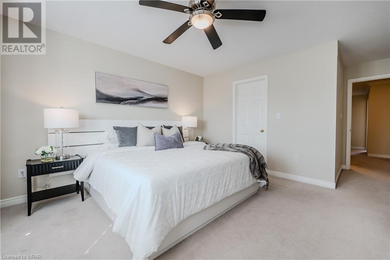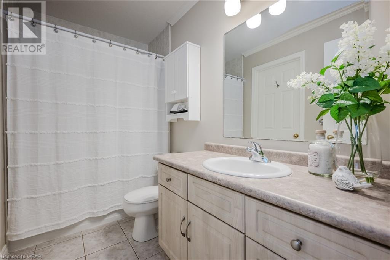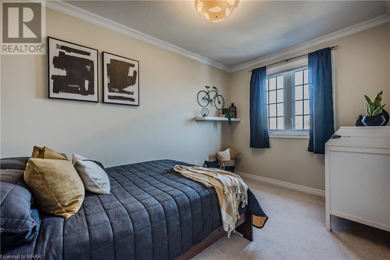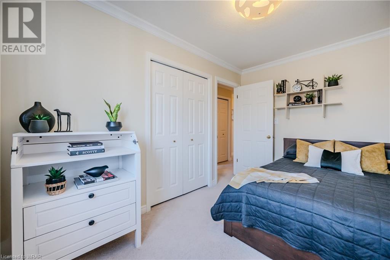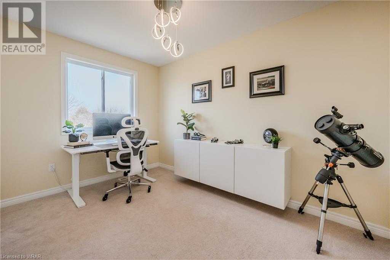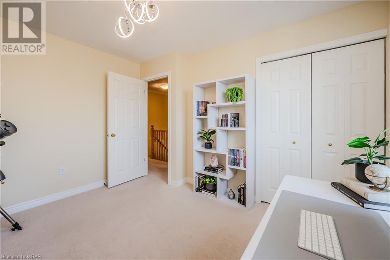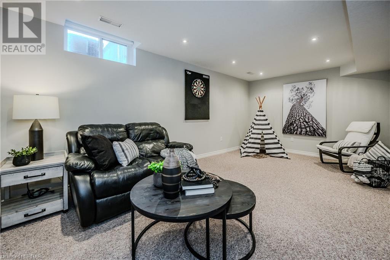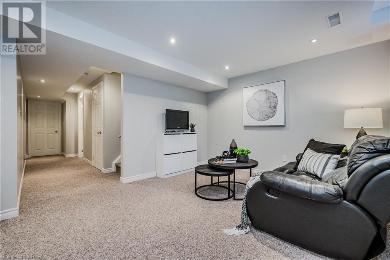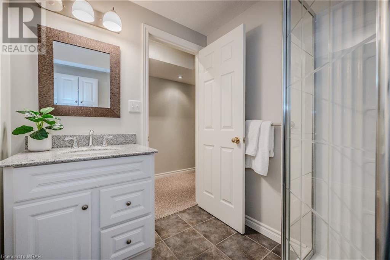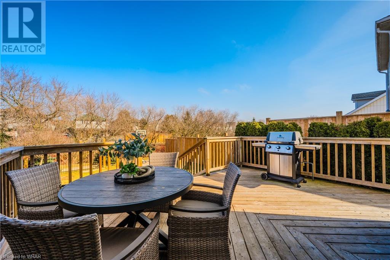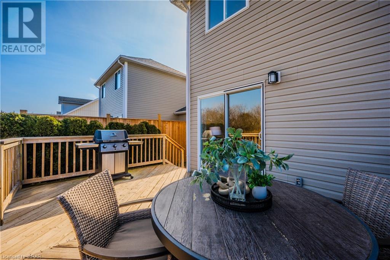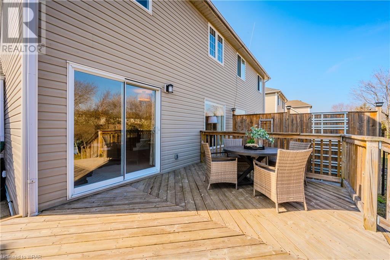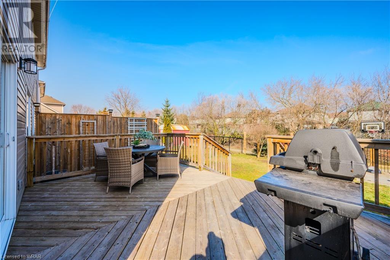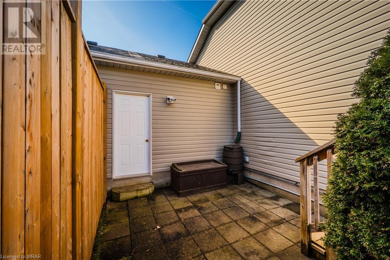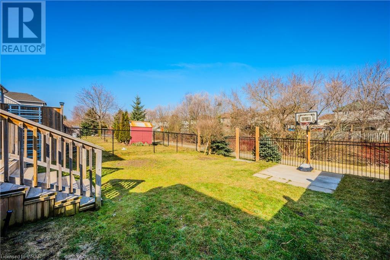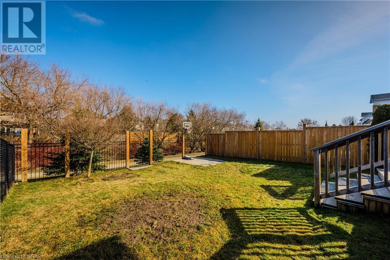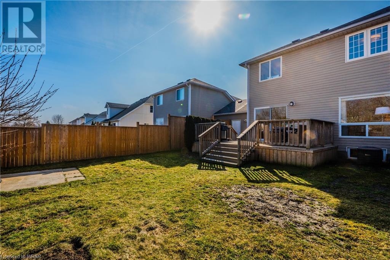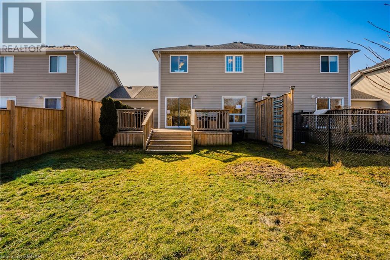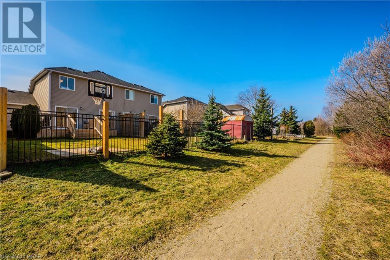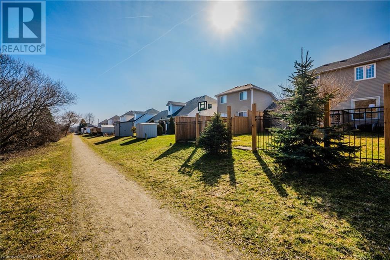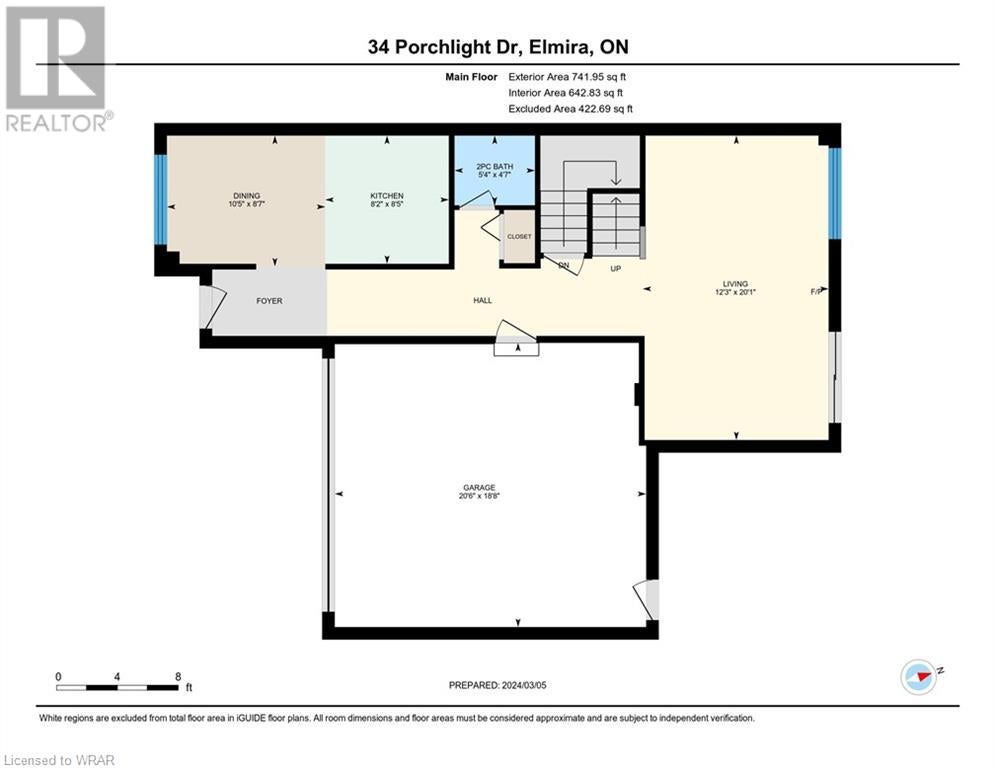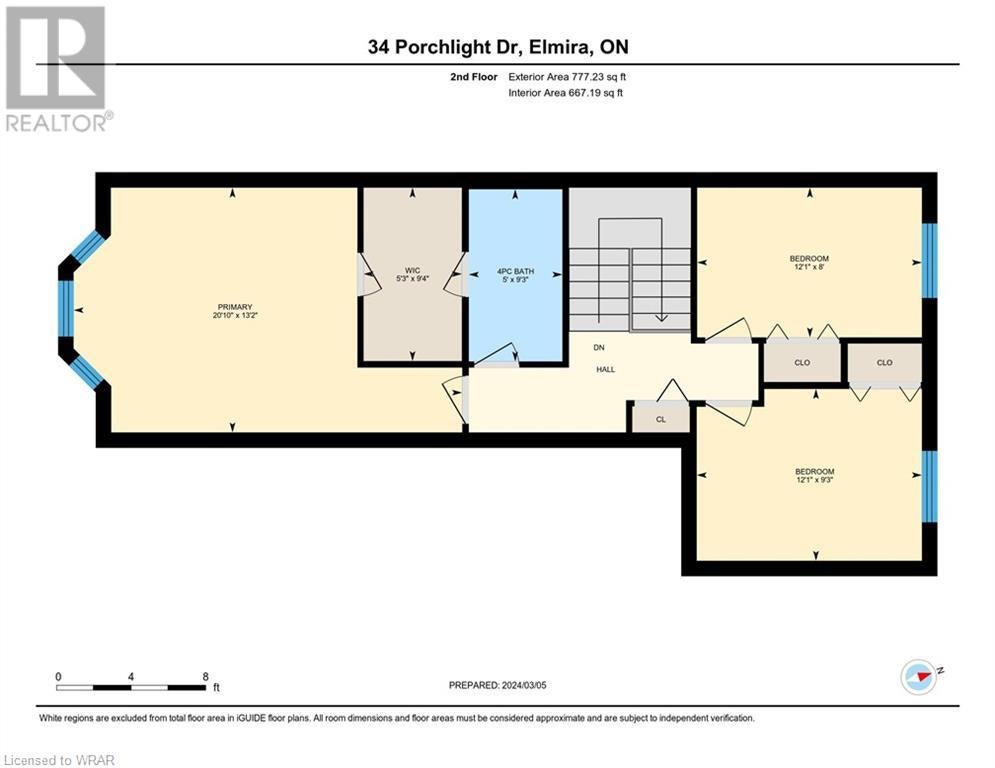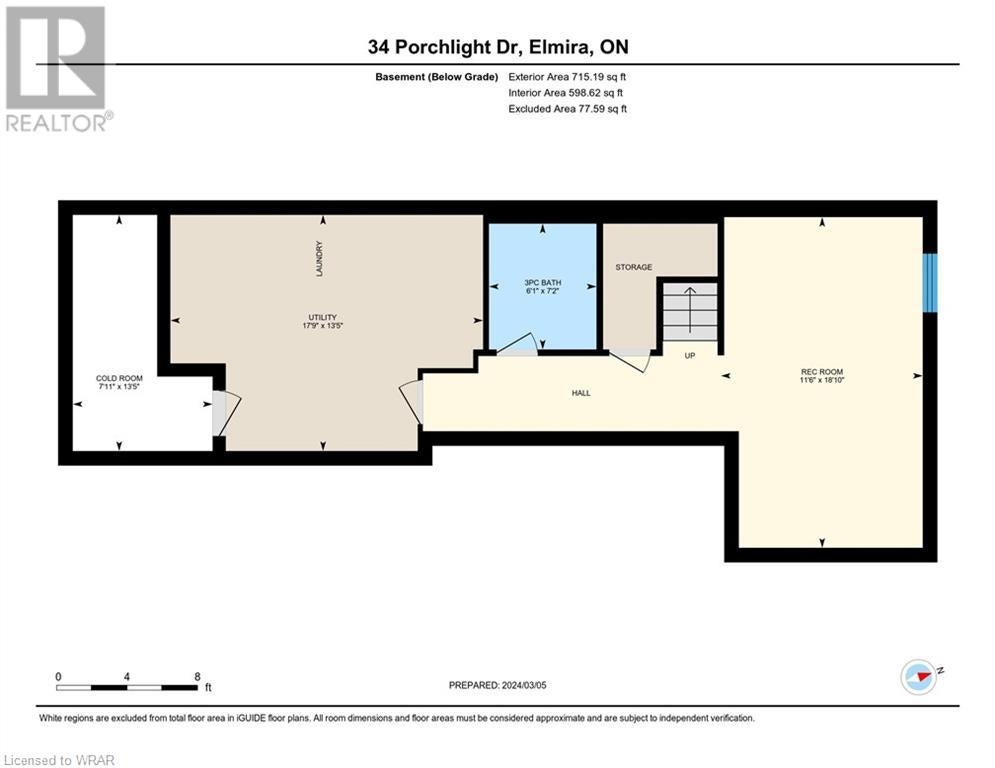Welcome to 34 Porchlight Drive in the highly desirable Town of Elmira, ON. This Freehold Townhouse features 3 Bedrooms, 3 Bathrooms, over 2200 sq. ft. of finished Living Space (including a finished Basement), a DOUBLE car Garage, and a fenced Backyard backing onto a walking path. Step inside to discover a spacious Living Room with an abundant amount of natural light and sliding glass doors leading to your Backyard. The Kitchen features high-end appliances and an adjoining Dinette area to enjoy those family meals. To finish off this level there is a 2-pce Bathroom and access to the DOUBLE car Garage. As you ascend to the Second Floor of the Home, you will find the spacious Primary Bedroom with a walk-in/through closet and “Jack and Jill” 4-pce Ensuite Bathroom, a perfect sanctuary to unwind after a long day. There’s also two additional Bedrooms and a Linen Closet finishing off the Second Floor. Head down to the finished Basement offering even more Living Space, ideal for gathering with family or entertaining friends. You will also find a 3-pce Bathroom and plenty of storage space in the Basement. In the fenced Backyard you will find a large Deck, an additional entrance into the DOUBLE car Garage, and a gate leading to the walking path behind the Home. Whether you are enjoying a morning coffee on the Deck, or hosting a Summer barbecue with friends, this Backyard is sure to impress. Located in the heart of Elmira, this Home offers the perfect blend of suburban tranquility and urban convenience. This Home is perfectly located close to Schools, parks, trails, the Community Centre/Arena, shops and restaurants, or take a short drive to explore the vibrant city of Waterloo, just minutes away. Don’t miss your chance to make this stunning Freehold Townhouse your new Home. Schedule a private showing today! (id:4069)
Address
34 PORCHLIGHT Drive
Sold Price
$755,000
Sold Date
11/03/2024
Property Type
Single Family
Type of Dwelling
Row / Townhouse
Style of Home
2 Level
Area
Ontario
Sub-Area
Elmira
Bedrooms
3
Bathrooms
3
Floor Area
1,519 Sq. Ft.
Year Built
2006
MLS® Number
40550174
Listing Brokerage
Royal LePage Wolle Realty
Basement Area
Full (Finished)
Postal Code
N3B3M7
Zoning
R7
Site Influences
Golf Nearby, Park, Place of Worship, Schools
Features
Paved driveway, Sump Pump, Automatic Garage Door Opener


