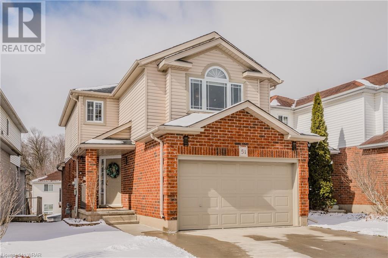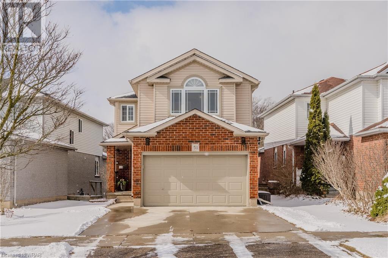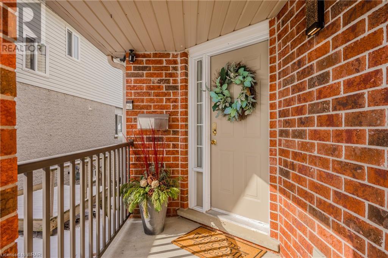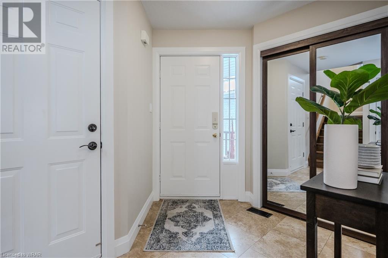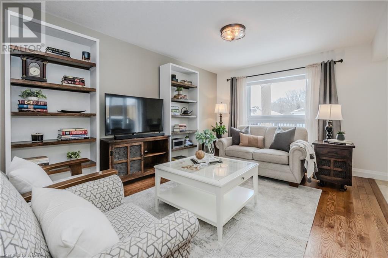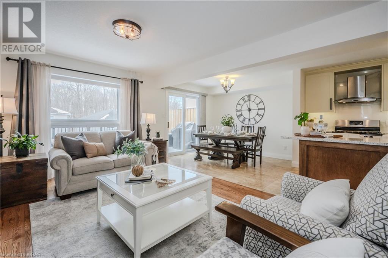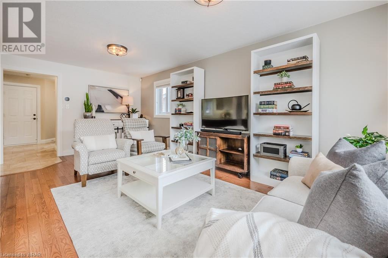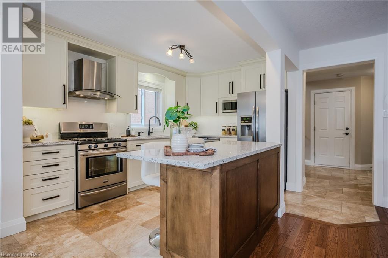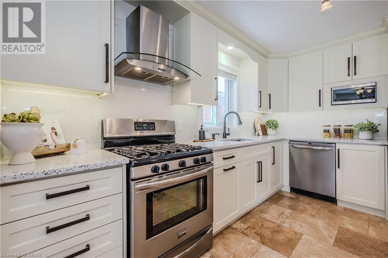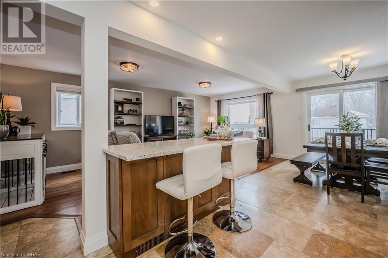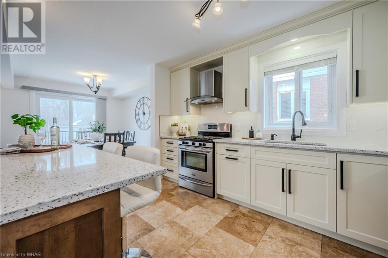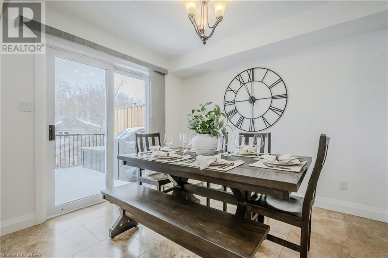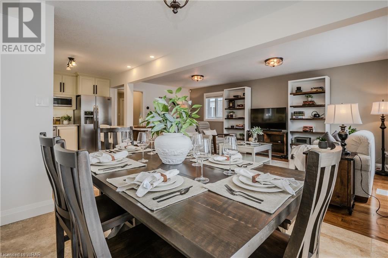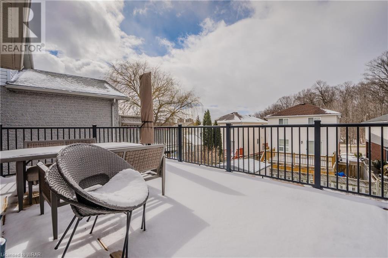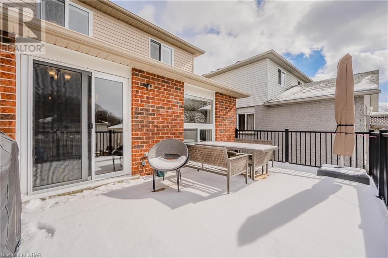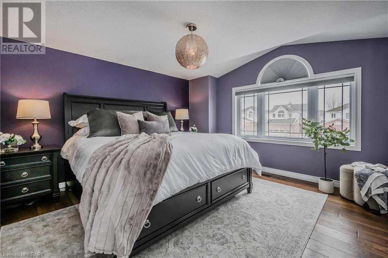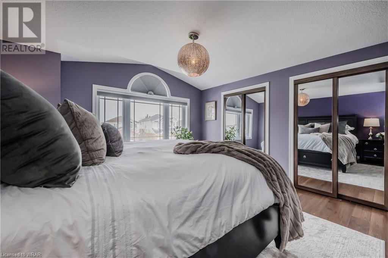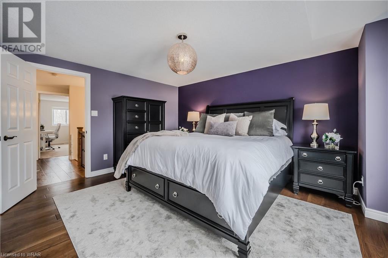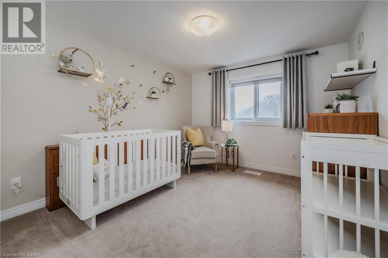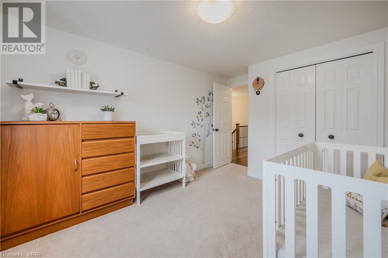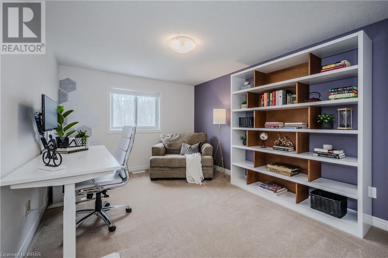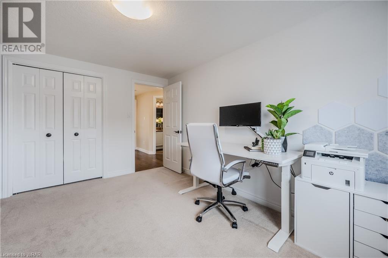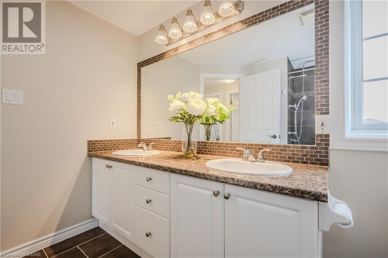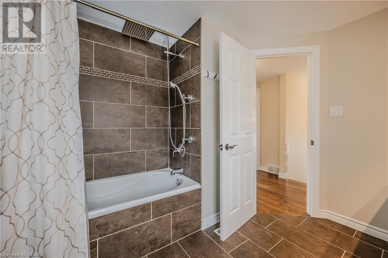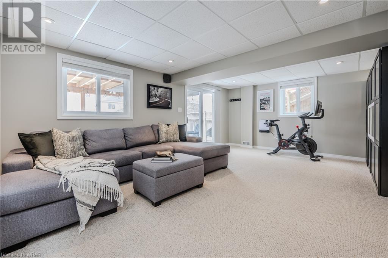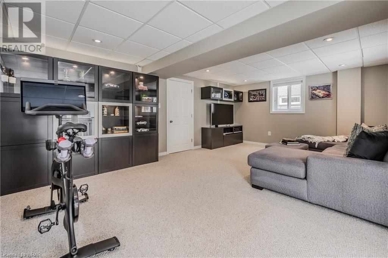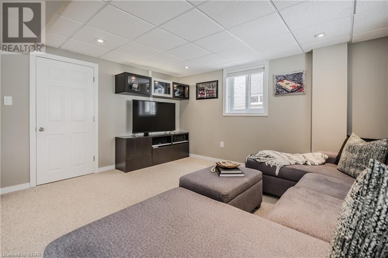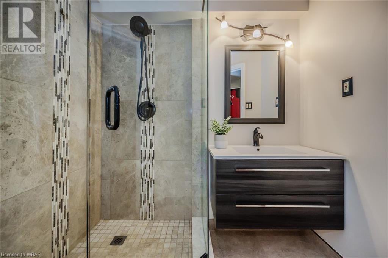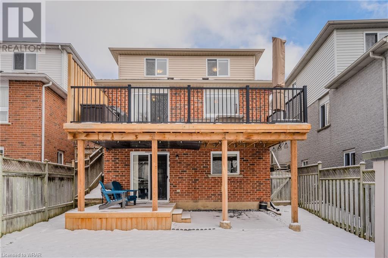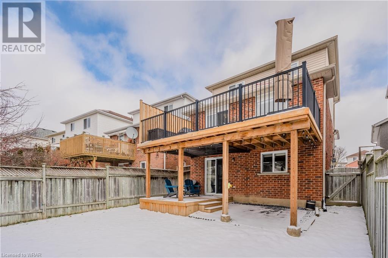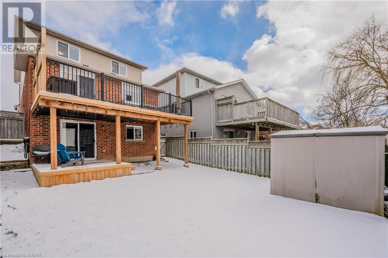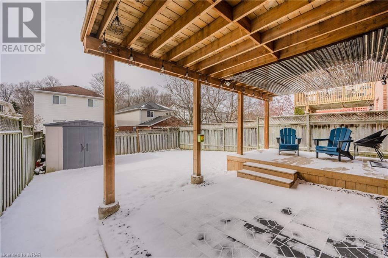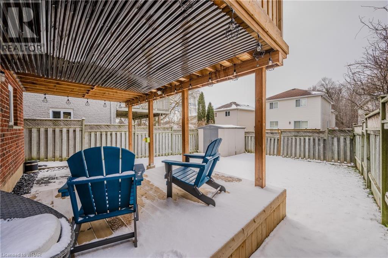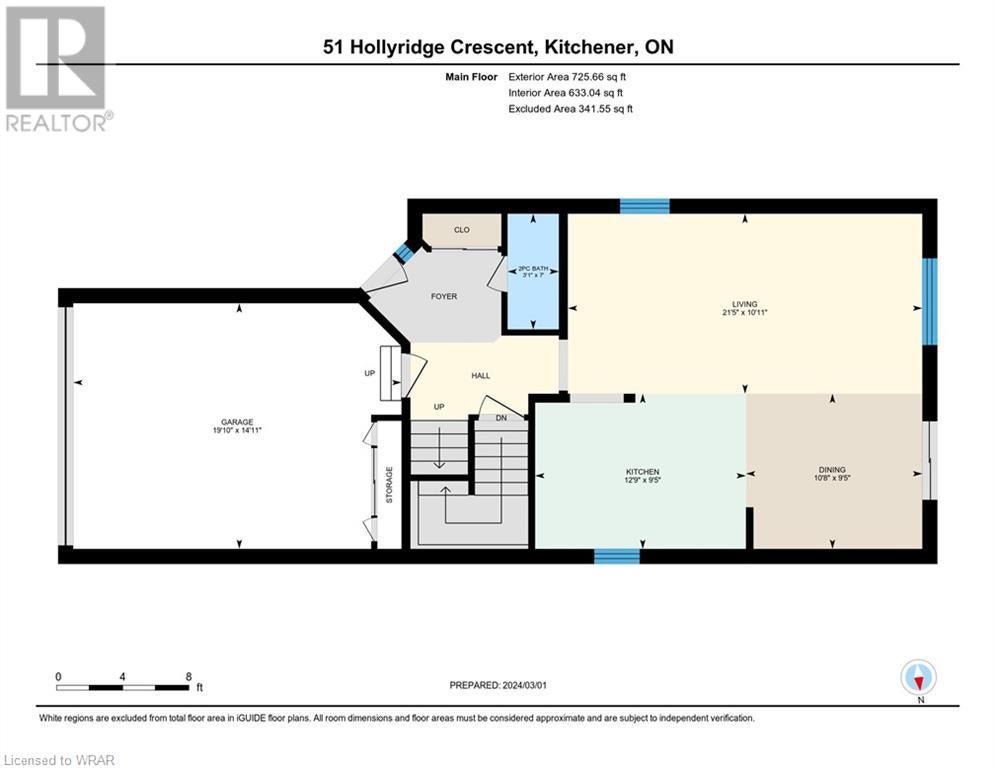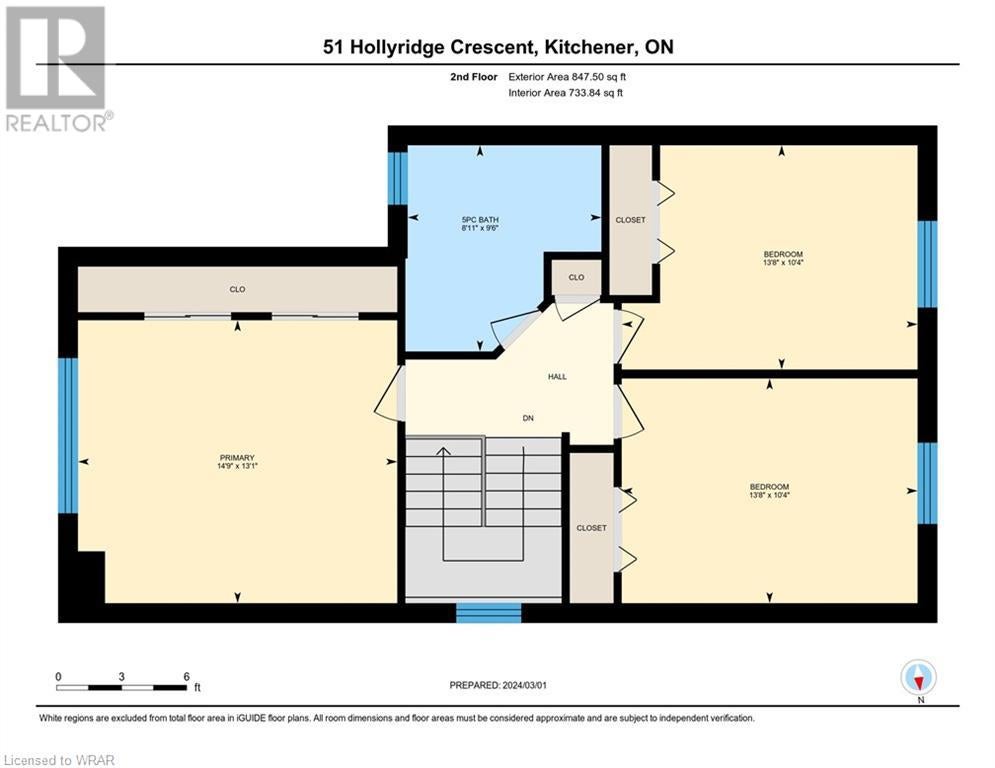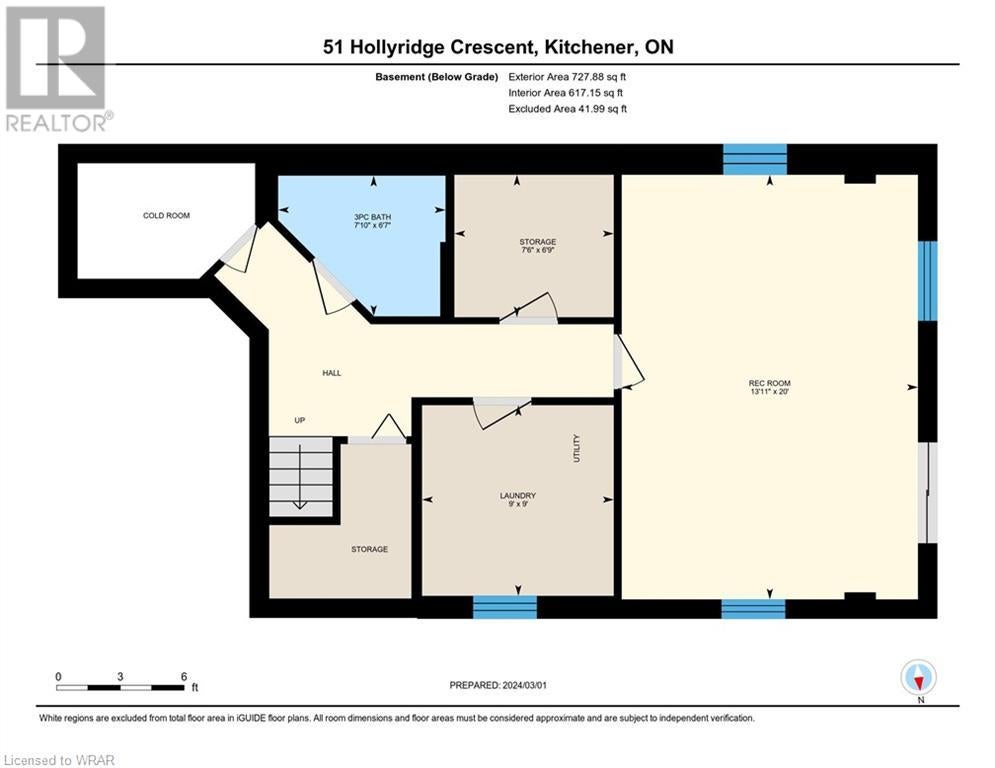Welcome to 51 Hollyridge Crescent located in a desirable and family-friendly neighbourhood of Kitchener. This beautiful Home features 3 Bedrooms, 3 Bathrooms, and 2300 sq. ft. of total finished Living Space, including a finished walk-out Basement. The Main Level features an impressive open-concept layout, perfect for both everyday living and entertaining guests. You will be captivated by the spacious Living Room bathed in natural light streaming through the large windows. The beautiful Kitchen features sleek quartz counters, a central Island with seating for 3+, and stainless steel appliances, including a Gas Stove. Whether you are whipping up a gourmet meal or gathering loved ones, this space is sure too inspire. Next to the Kitchen is the Dining area, which features a sliding glass door that leads out to a large Deck (2021), offering the ideal setting for outdoor meals or lounging in the warmer months. The Main Level also includes a 3-pce Bathroom and Garage access. Venture upstairs to discover the large Primary Bedroom with ample closet space and a large window allowing lots of natural light. Two additional Bedrooms and a full 5-pce Bathroom finish off the Upper Level, offering comfort and ample space for family members or guests. As you descend to the Lower Level, you will uncover even more living space in the finished Rec. Room that features a walk-out to the fenced Backyard, as well as a 3-pce Bathroom with glass shower and lots of additional Storage space. Whether you envision a cozy Rec. Room, a Home Theatre, or a Home Gym, this versatile space can accommodate your needs. This beautiful Home is conveniently located close to Schools, shopping and dining, parks, and everything else that Kitchener has to offer. With its impeccable design, exceptional features, and prime location, 51 Hollyridge Crescent could be your “Home Sweet Home”. Schedule your private showing today! (id:4069)
Address
51 HOLLYRIDGE Crescent
Sold Price
$875,000
Sold Date
12/03/2024
Property Type
Single Family
Type of Dwelling
House
Style of Home
2 Level
Area
Ontario
Sub-Area
Kitchener
Bedrooms
3
Bathrooms
3
Floor Area
1,573 Sq. Ft.
Year Built
1999
MLS® Number
40548484
Listing Brokerage
Royal LePage Wolle Realty
Basement Area
Full (Finished)
Postal Code
N2N3L8
Zoning
R4
Site Influences
Golf Nearby, Hospital, Park, Place of Worship, Public Transit, Schools, Shopping
Features
Sump Pump, Automatic Garage Door Opener


