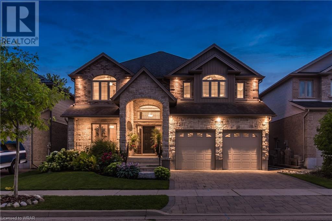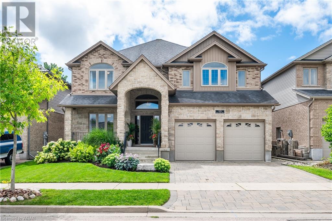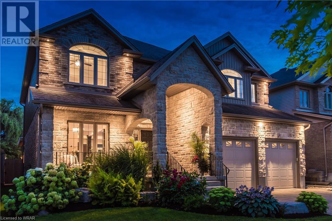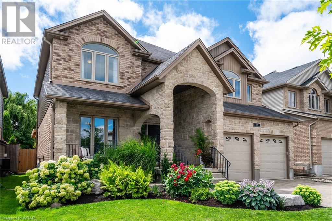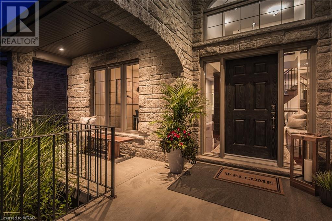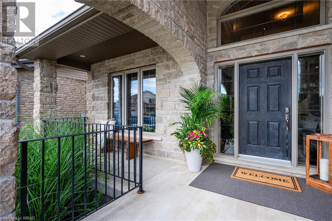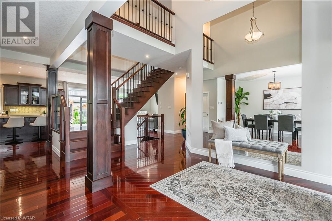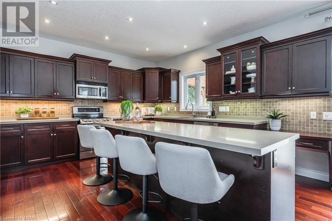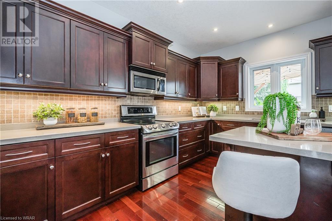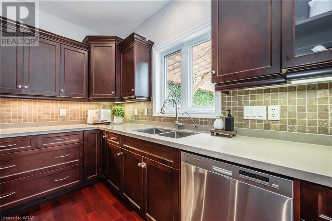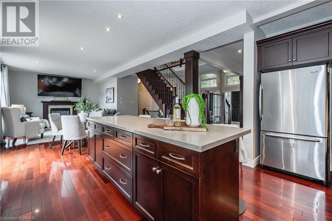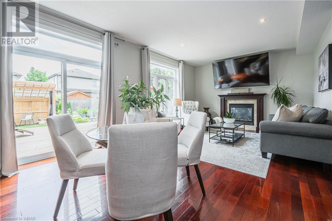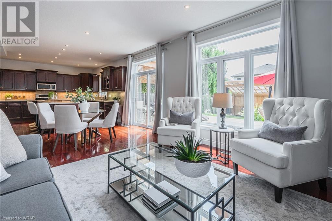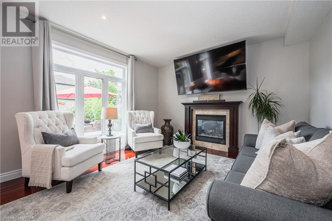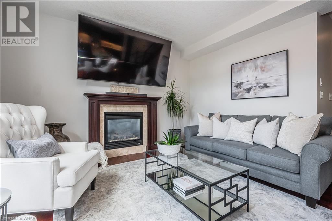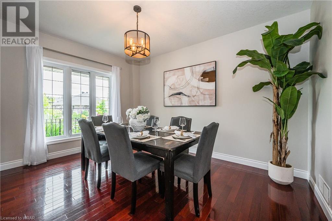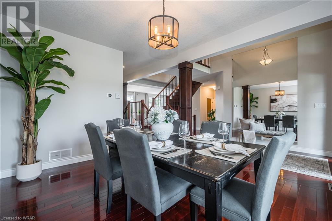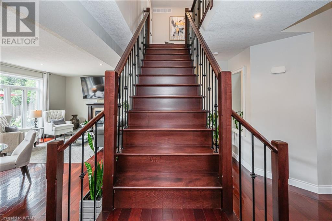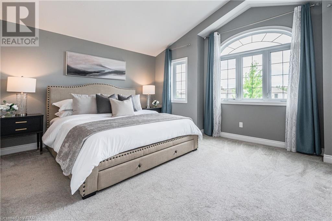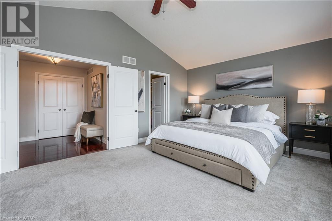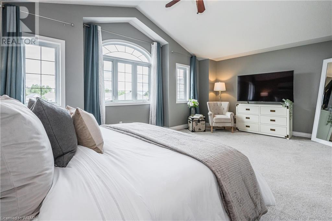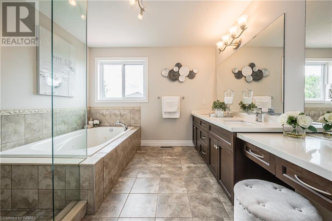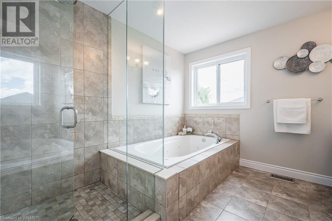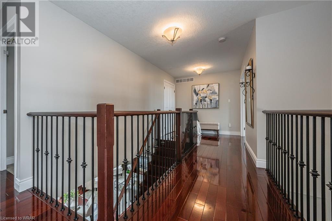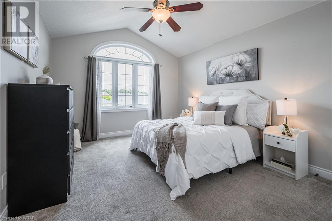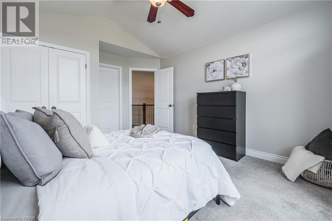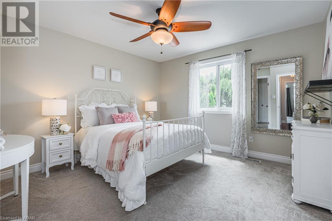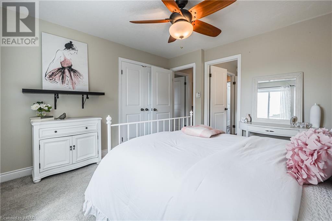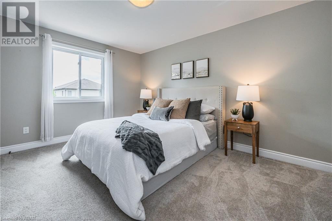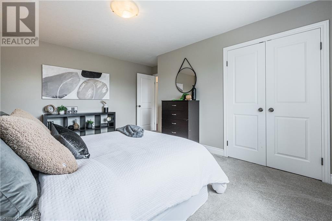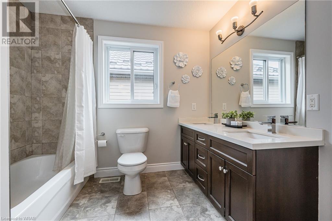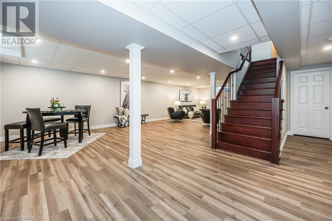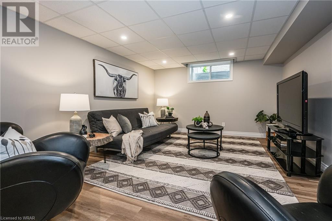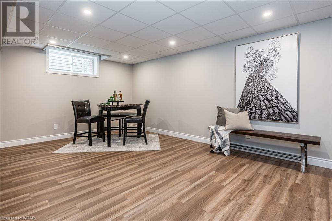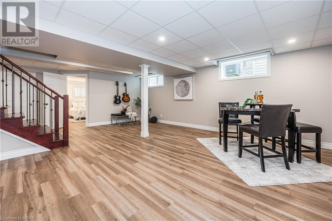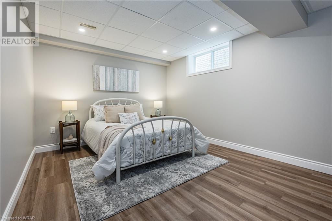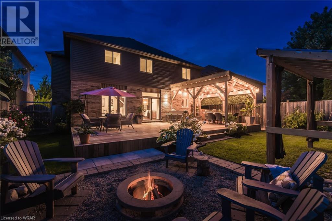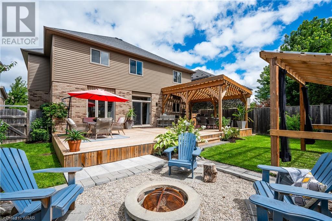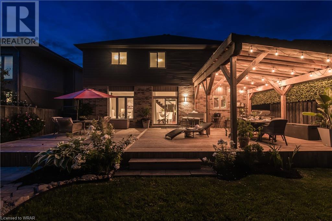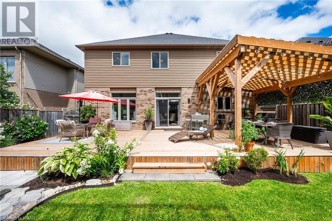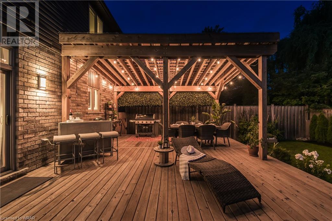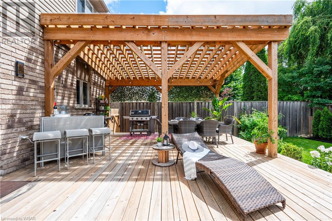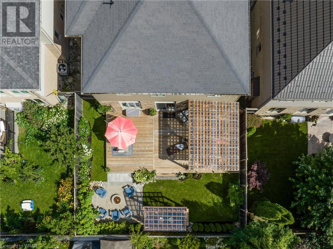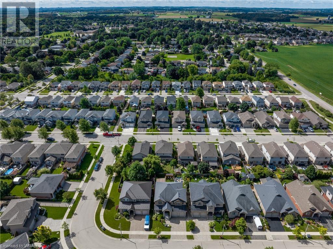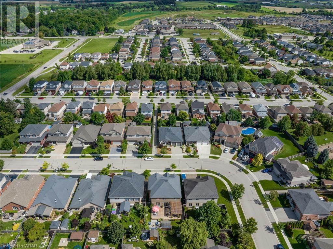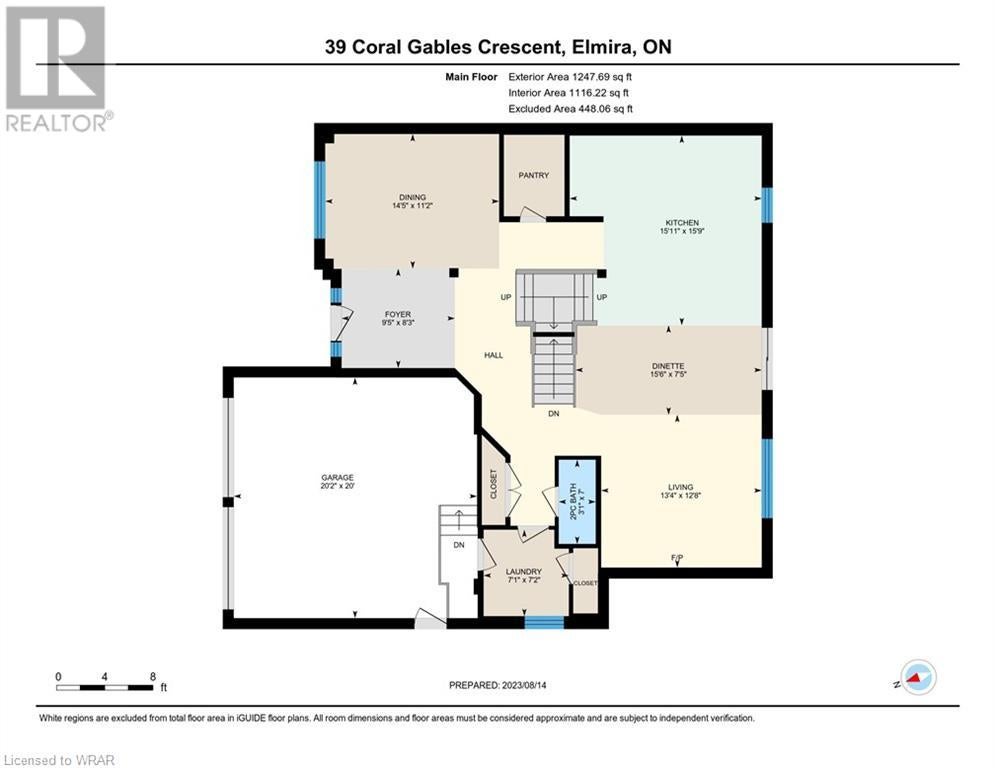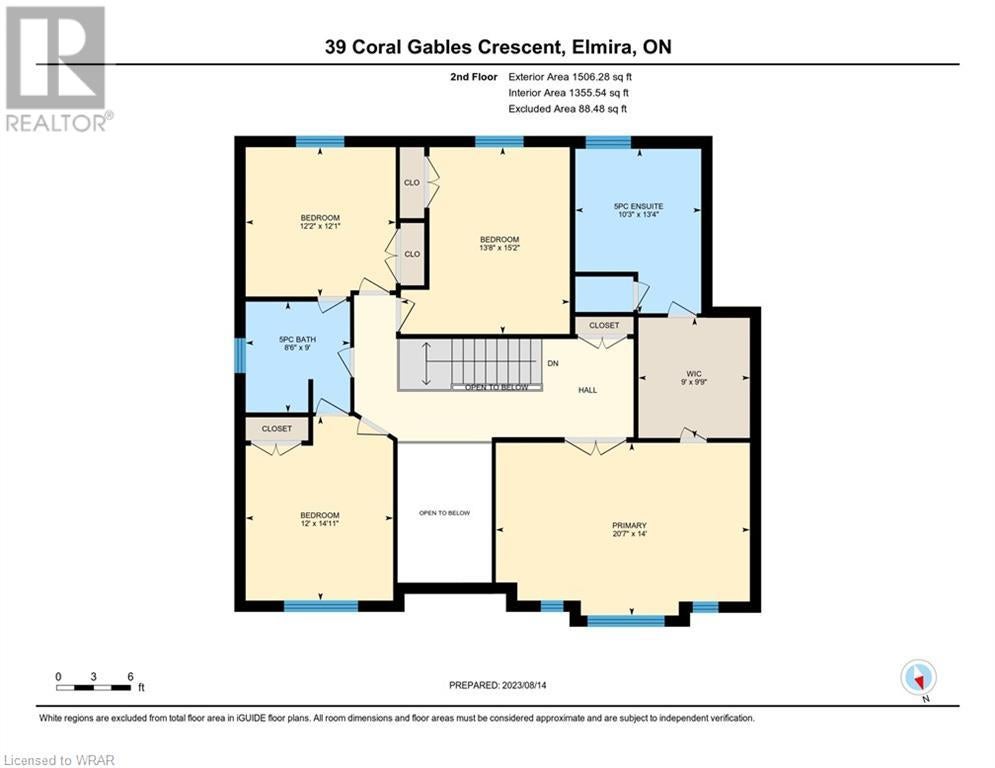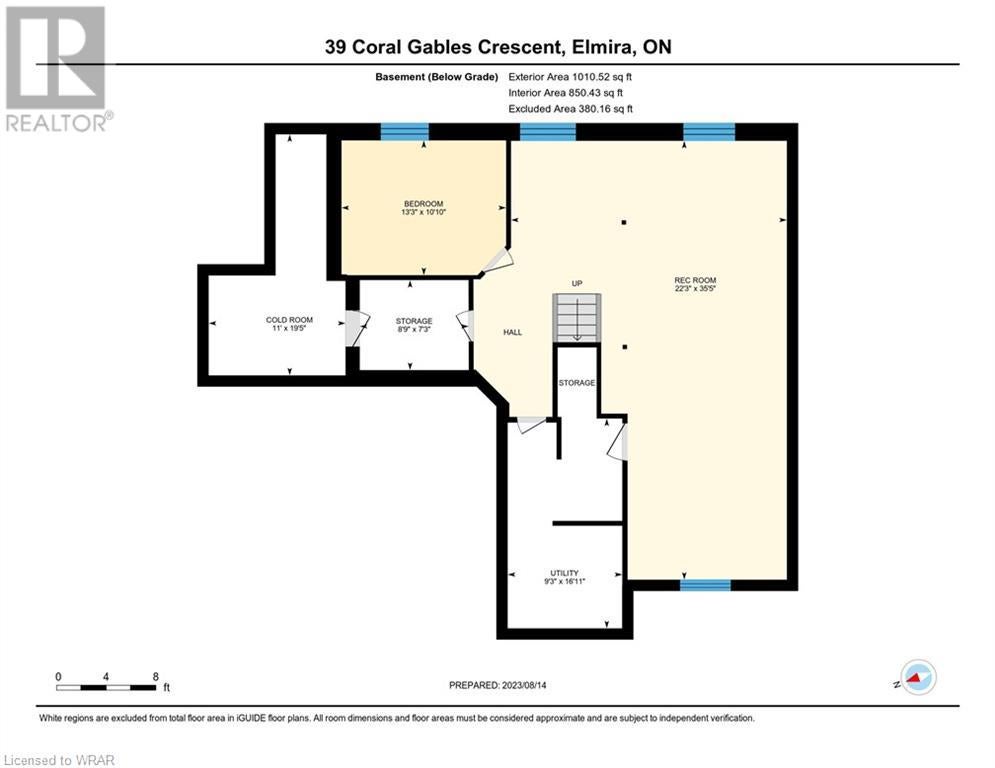Welcome to 39 Coral Gables Crescent. This magnificent property redefines Luxury Living with its grandeur, comfort, and impeccable design. Spanning over 3700 total sq. ft. of meticulously crafted living space, this exceptional residence boasts 5 Bedrooms, offering plenty of space for your family to flourish. As you approach this Home's impressive facade, the meticulous landscaping and architectural details welcome you with a sense of elegance. Step inside to the heart of the Home, the Main Floor, where an open-concept layout effortlessly connects the Living, Dining, and Kitchen areas, all centred around the grand staircase. The chef's Kitchen is a culinary haven, adorned with gleaming Quartz counters, a walk-in Pantry, a spacious Island, and a Dinette area that is perfect for social gatherings. The adjacent Living Room features a Gas Fireplace and large windows overlooking the beautiful Backyard. The separate Dining Room creates an inviting space for shared meals and cherished memories. Ascend the stunning staircase, and you'll discover a thoughtfully designed upper level featuring 4 generously sized Bedrooms. The Primary Suite is sure to impress with its grandeur size and vaulted ceilings, as well as a walk-through Closet to the lavish Ensuite Bathroom, complete with a soaking tub, glass walk-in shower, and dual vanities — a sanctuary of relaxation and rejuvenation. The finished Basement unveils a large Rec. Room and an additional Bedroom, ensuring comfort and privacy for guests or family members seeking a space to relax and unwind. A true highlight awaits in the Backyard — a beautifully landscaped oasis enveloped by a privacy-enhancing fence, featuring a sprawling Deck, lush greenery, bonfire area, and a space that beckons for outdoor dinner parties and Summer gatherings. Situated in Elmira, this luxury Home offers an unmatched lifestyle. Proximity to Waterloo, local amenities, reputable schools, and picturesque parks ensures that every facet of life is catered to. (id:4069)
Address
39 CORAL GABLES Crescent
Sold Price
$1,300,000
Sold Date
24/08/2023
Property Type
Single Family
Type of Dwelling
House
Style of Home
2 Level
Area
Ontario
Sub-Area
Elmira
Bedrooms
5
Bathrooms
3
Floor Area
2,753 Sq. Ft.
Year Built
2011
MLS® Number
40469674
Listing Brokerage
Royal LePage Wolle Realty
Basement Area
Full (Finished)
Postal Code
N3B3P3
Zoning
R2-A
Site Influences
Golf Nearby, Park, Place of Worship, Schools
Features
Golf course/parkland, Gazebo, Sump Pump, Automatic Garage Door Opener


