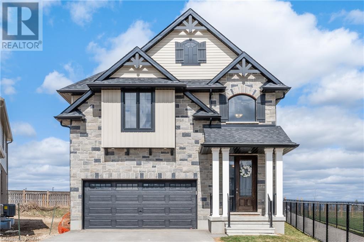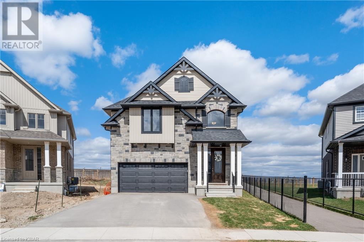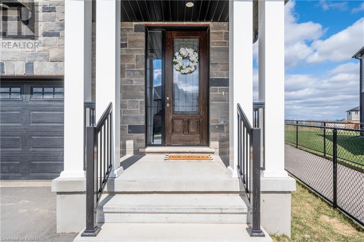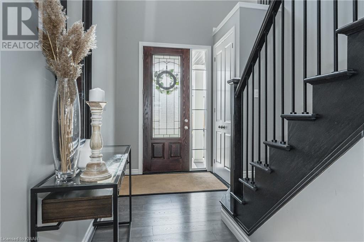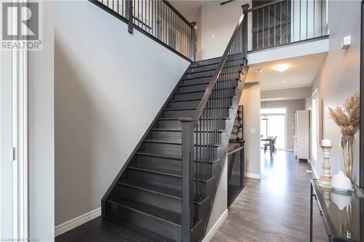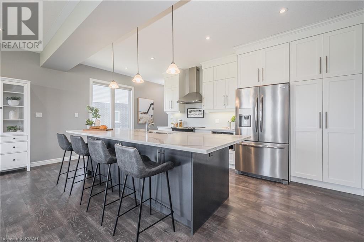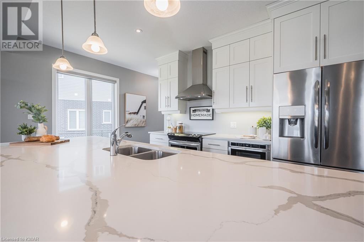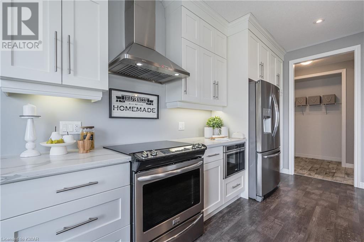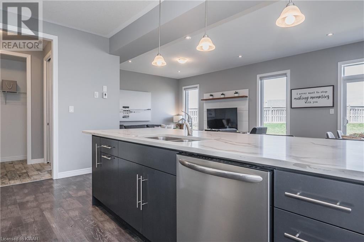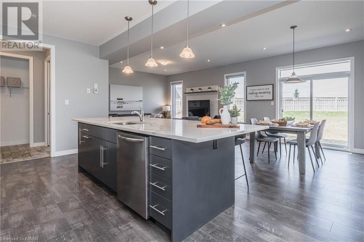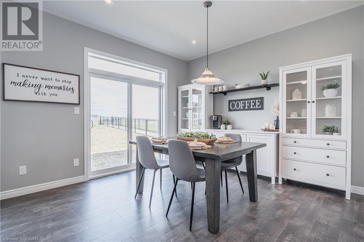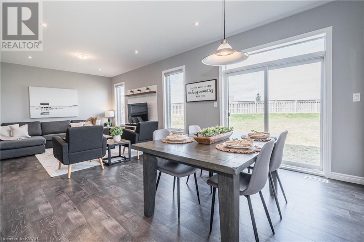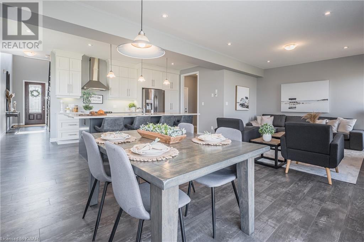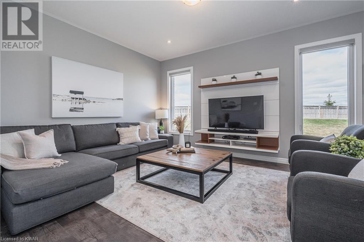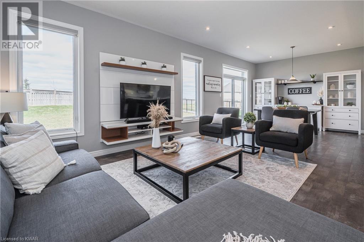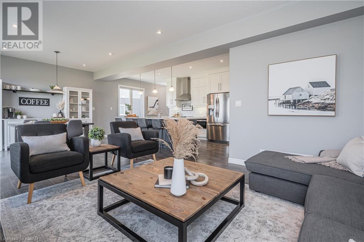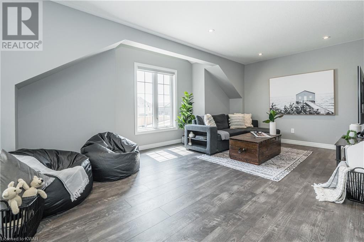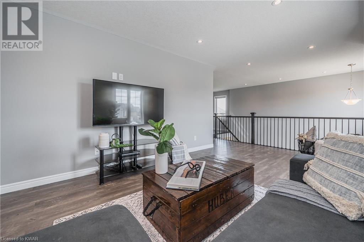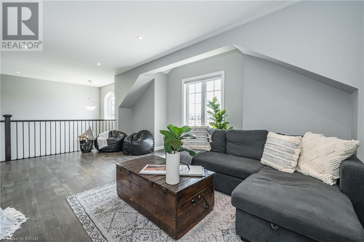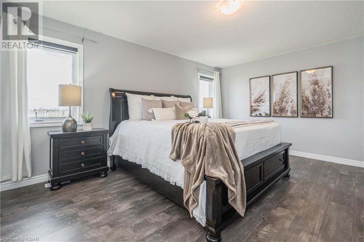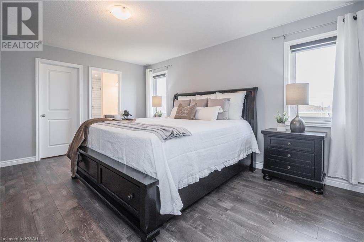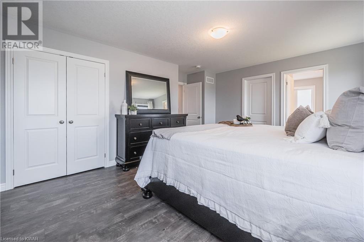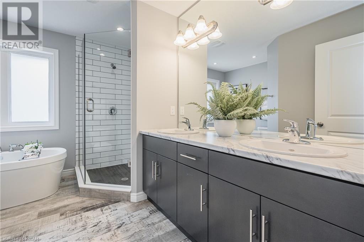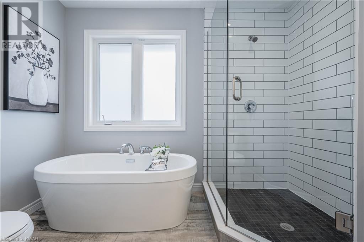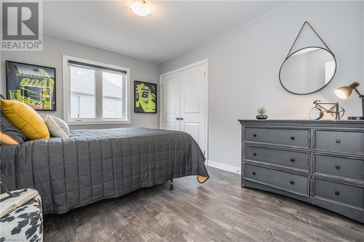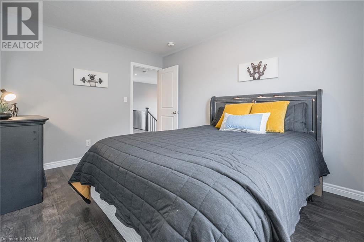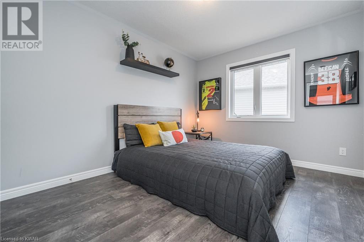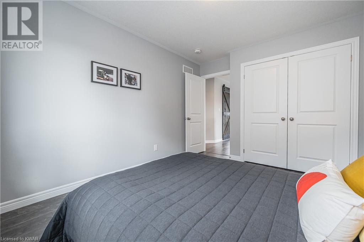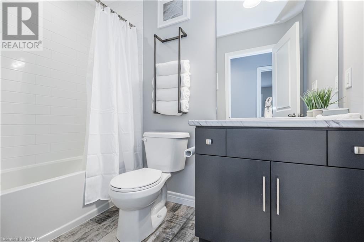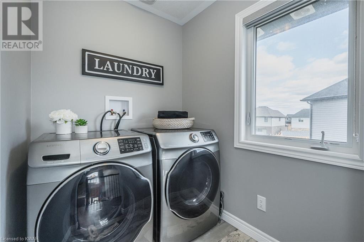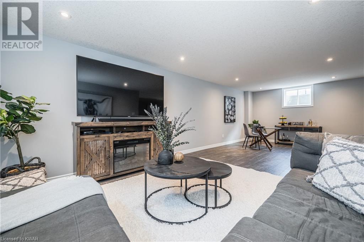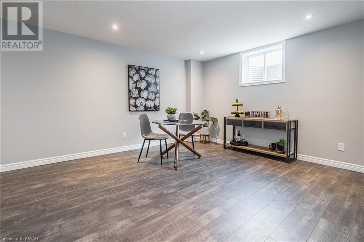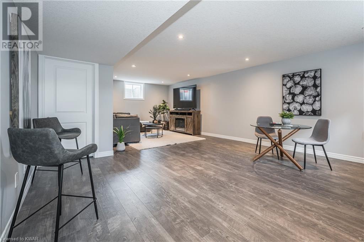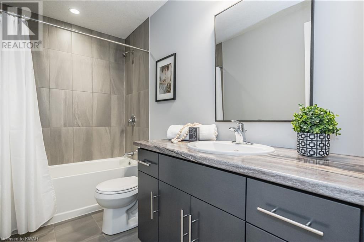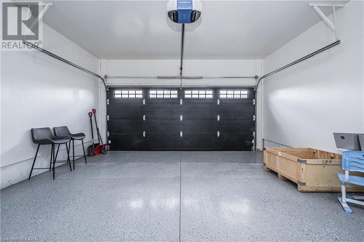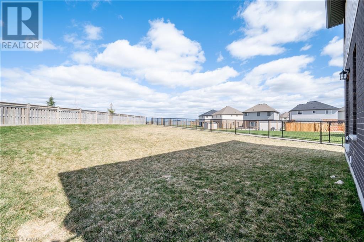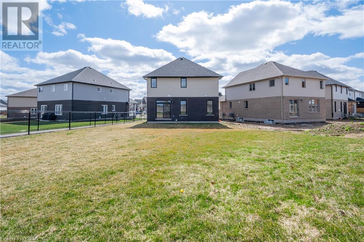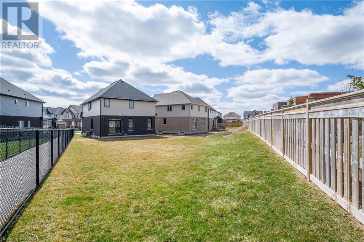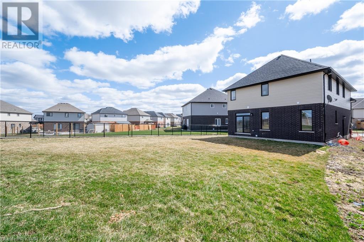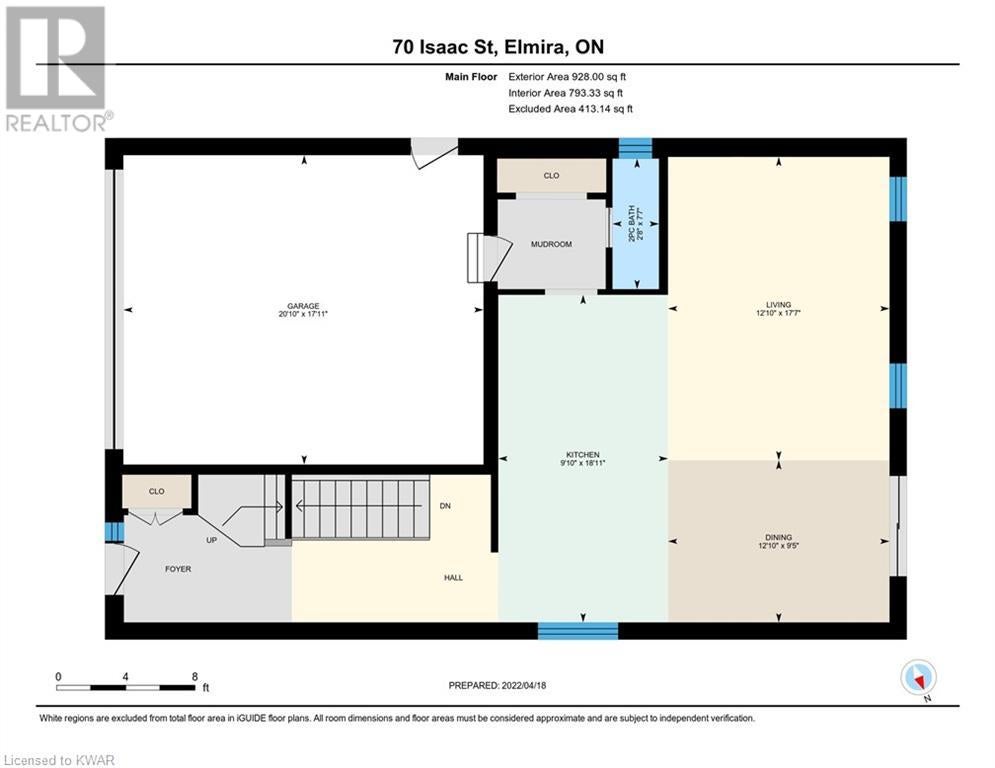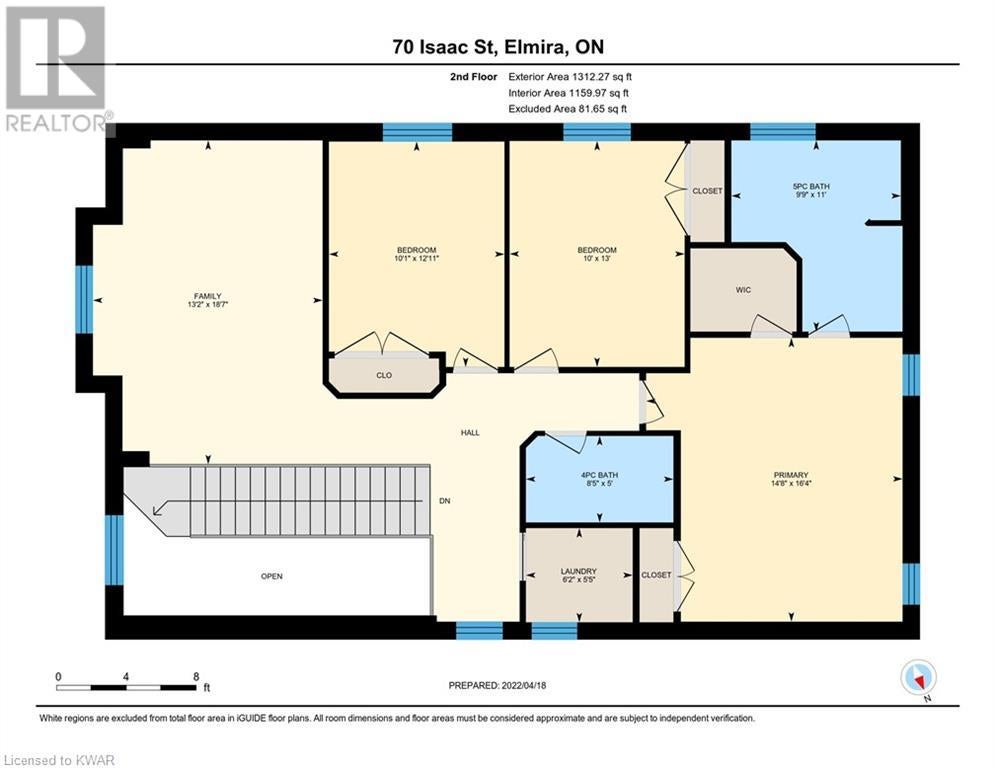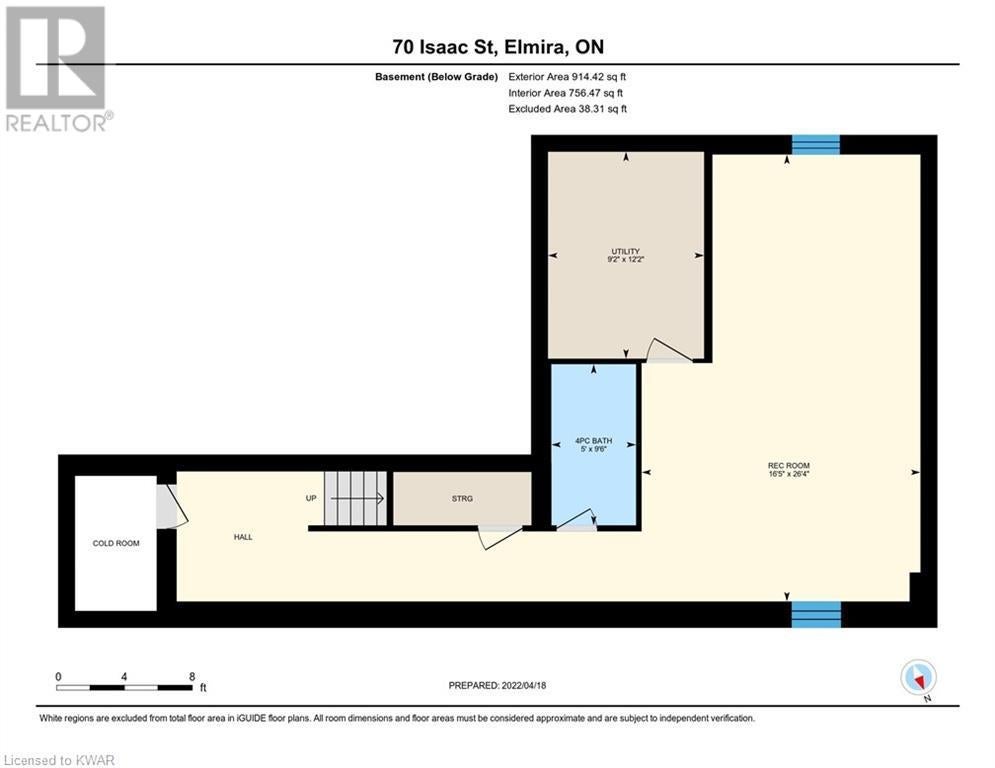Welcome to 70 Isaac Street in the desirable Country Club Estates neighbourhood of Elmira! This stunning Home was built in 2020 and boasts over 3100 sq. ft. of Living Space which includes 3 Bedrooms, 4 Bathrooms, a fully finished basement, and so much more! From the moment you enter the Home, the level of finishes/upgrades throughout are evident, and you are sure to be impressed! As you enter into the front Foyer, you are greeted with a stunning solid wood staircase with iron spindles and soaring 18' ceiling, open to the Second Floor. Further into the Home, you will fall in love with the open concept layout and 9' ceilings throughout the Main Floor. The beautifully designed Kitchen features white Quartz countertops, high-end stainless steel appliances, and a large Island with seating for up to 8 people. The Kitchen flows into the Dining Room area with sliding glass doors to the large Backyard. Off the Dining Room area is the Living Room with built-in TV Entertainment unit. The Main Floor is finished off with a Mudroom/Pantry area, a 2-pce Bathroom, and an entrance to the upgraded full 2 Car Garage with epoxy finished floors. As you ascend up the gorgeous staircase to the Second Floor, you will find a bonus Loft/Family Room, providing you with an additional entertaining area. The spacious Owner's Suite features lots of closet space and a 5-pce Ensuite Bathroom complete with a double vanity, a relaxing soaker tub, and a separate glass shower. There's also two additional Bedrooms, a 4-pce Bathroom, and a Laundry Room on the Second Floor. In the finished Basement you will find even more living space with a large Rec. Room that's perfect for entertaining friends and family, as well as another 4-pce Bathroom. This Home is located close to schools, parks, Downtown Elmira, the Elmira Golf Club, and is just a short drive into Waterloo. It really is the perfect Home for you and your family! Schedule your private viewing today! (id:4069)
Address
70 ISAAC Street
Sold Price
$1,200,000
Sold Date
28/04/2022
Property Type
Single Family
Type of Dwelling
House
Style of Home
2 Level
Area
Ontario
Sub-Area
Elmira
Bedrooms
3
Bathrooms
4
Floor Area
2,240 Sq. Ft.
Year Built
2020
MLS® Number
40243818
Listing Brokerage
Royal LePage Wolle Realty
Basement Area
Full (Finished)
Postal Code
N3B1N3
Zoning
R5A
Site Influences
Golf Nearby, Park, Place of Worship, Schools
Features
Park/reserve, Golf course/parkland, Sump Pump, Automatic Garage Door Opener


