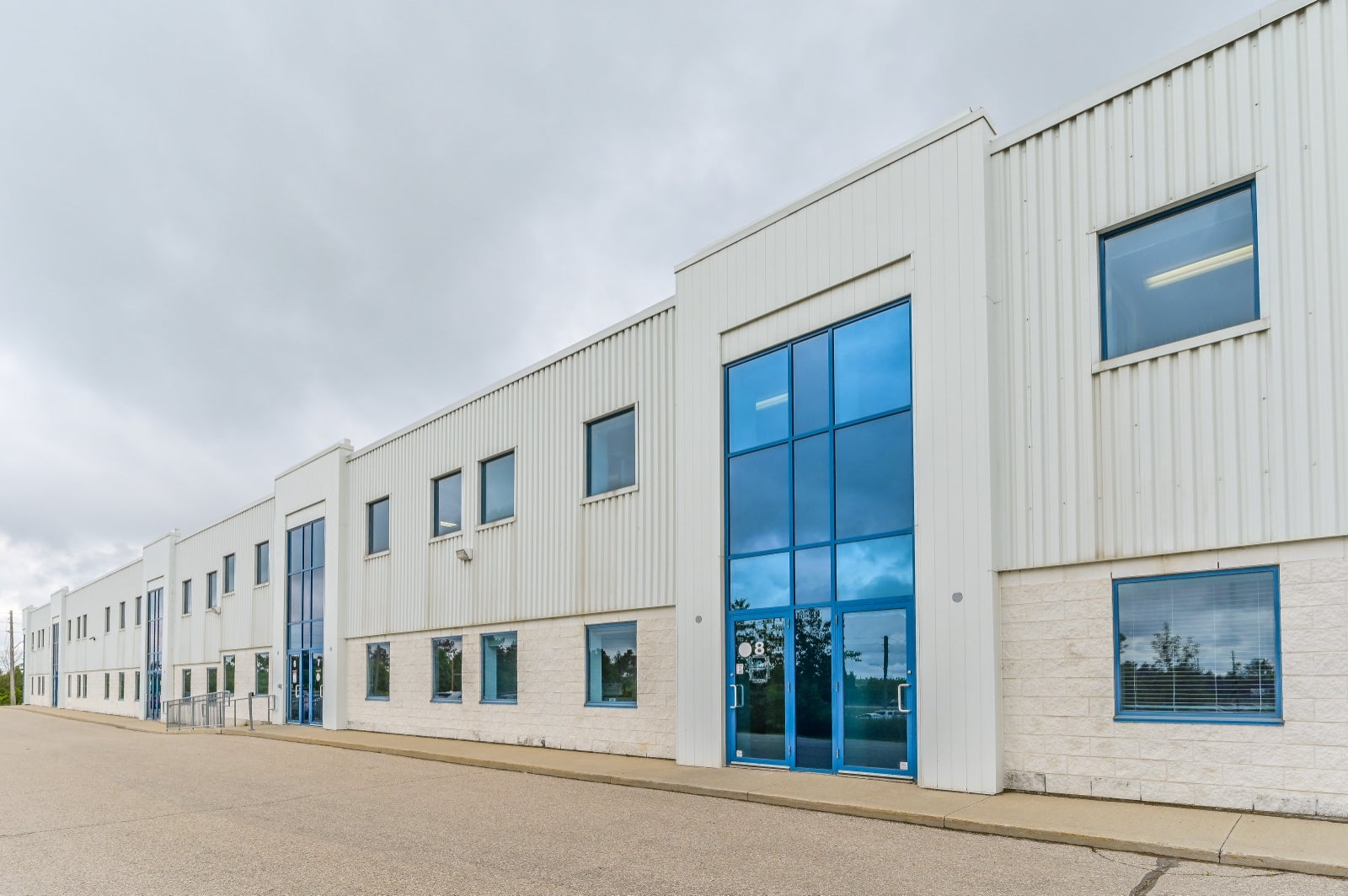This quality built and well maintained End Unit is located in a prime location in the Watson Industrial Park area in the east end of Guelph. The Main Floor area consists of a Reception Area, a Spacious Room for Showroom, Assembly or storage space, a Large Warehouse, a Kitchen, and a Bathroom. On the Second Floor is a fully finished space consisting of 3 Offices, 2 large open Reception areas, a mezzanine/storage area, and a Bathroom. The large Warehouse space has a clearance height of 20 ft., a 12 ft. x 14 ft. Drive-in Door, and a Truck Level Loading Dock with 8 ft. x 8 ft. roll-up Door. The Building has lots of parking and B2 Zoning with plenty of uses.




