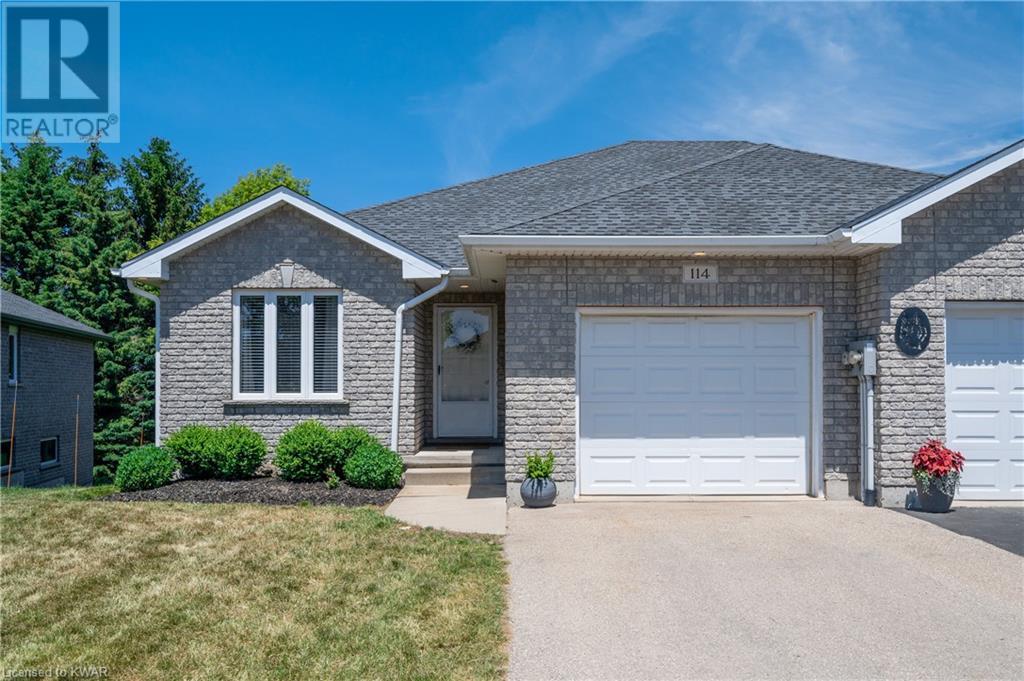Welcome to the beautiful 114 Milton Seiler Crescent in Palmerston. This immaculate 4 Bedroom, 3 Bathroom, Semi-Detached Bungalow features over 2500 sq. ft. of finished Living Space with a walkout Basement with no rear neighbours. You are greeted into the Home through a spacious Foyer, which leads to the Open Concept Main Floor Living Space. The Kitchen features lots of Counter and Cupboard space, an eat-at Island, Stainless Steel Appliances, and a Dining Area to host your Family Dinners. The Living Room area is quite spacious and features sliding glass doors to your Backyard deck, perfect for entertaining guests or enjoying your morning coffee. The large Master Bedroom features a walk-in closet and a 3-pce Ensuite Bathroom. In addition, there is a good sized second Bedroom, a 4-pc Bathroom, a Laundry Room, and direct Garage access all on the Main Floor of the Home. The Lower Level of the Home features a large Rec. Room which is perfect for hosting movie or game night with the family, and sliding glass doors to your Backyard. There is also two additional Bedrooms, a 2-pce Bathroom, and plenty of room for storage. The Backyard of the Home is very private with no rear neighbours and lots of outdoor space. This beautiful Home has it all and is perfect for a growing family. Palmerston is a great place to live and is growing in popularity for those looking to enjoy peaceful living while having lots of local amenities nearby. Bring your Family Home to 114 Milton Seiler Crescent! (id:4069)
Address
114 MILTON SEILER Crescent
Sold Price
$616,127
Sold Date
05/07/2021
Property Type
Single Family
Type of Dwelling
House
Style of Home
Bungalow
Area
Ontario
Sub-Area
Palmerston
Bedrooms
4
Bathrooms
3
Floor Area
1,312 Sq. Ft.
Year Built
2010
MLS® Number
40130485
Listing Brokerage
Royal LePage Wolle Realty
Basement Area
Full (Finished)
Postal Code
N0G2P0
Zoning
Res.
Site Influences
Park, Place of Worship, Schools
Features
Park/reserve, Paved driveway, Automatic Garage Door Opener




