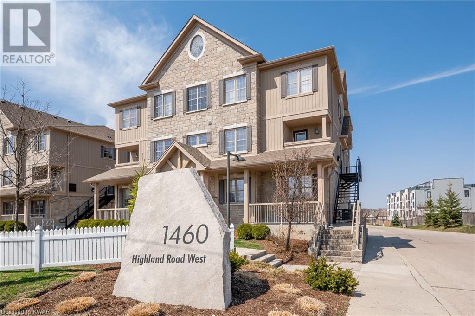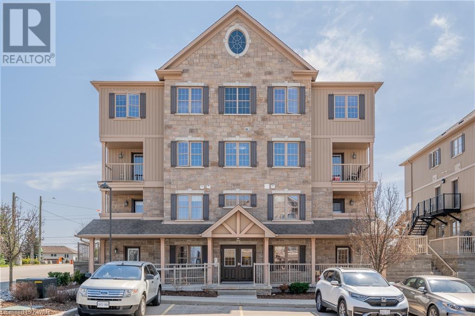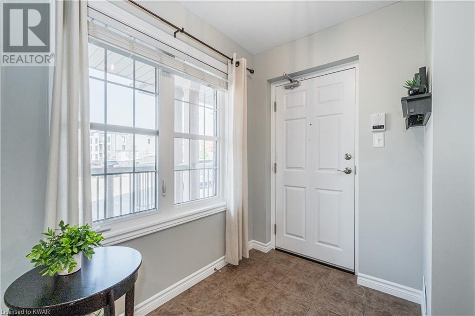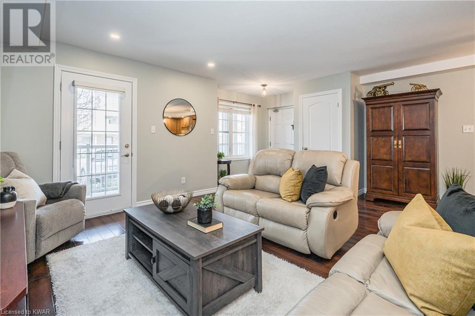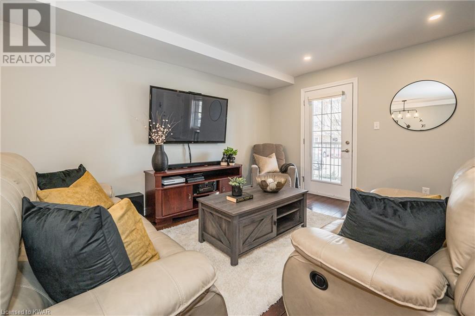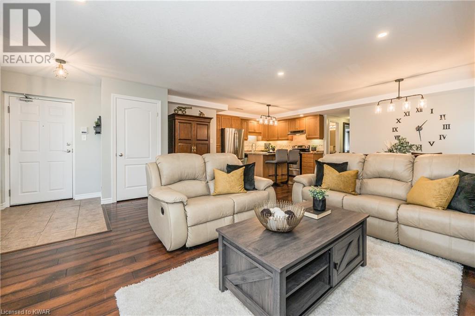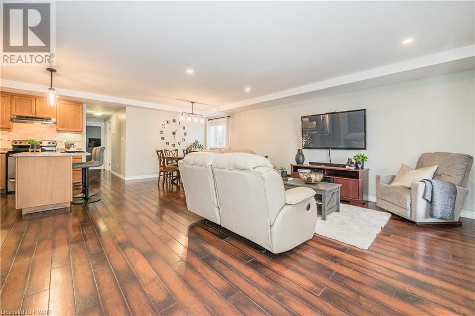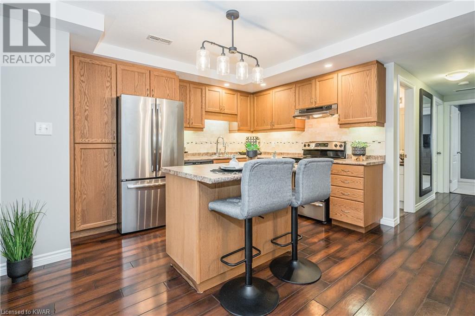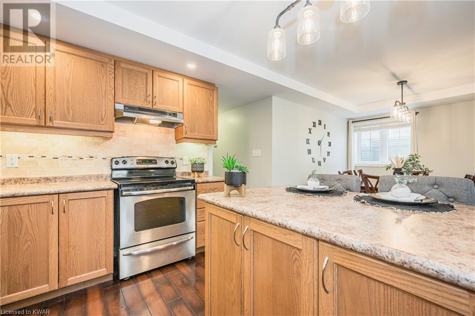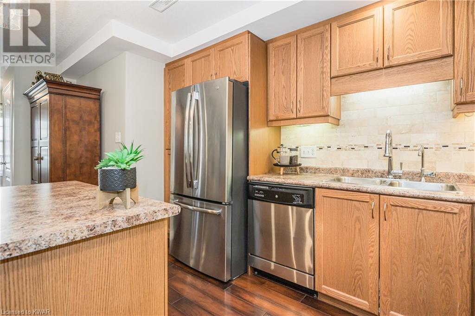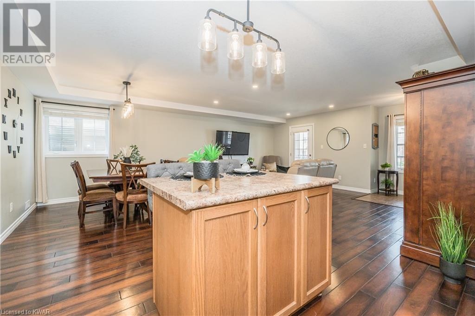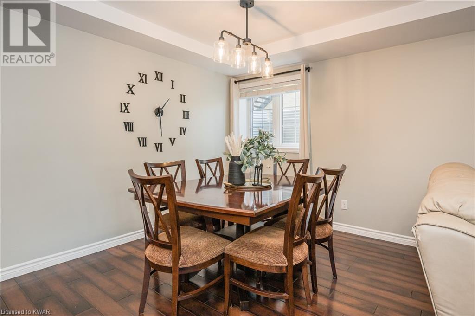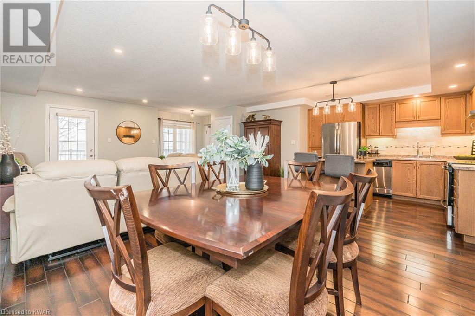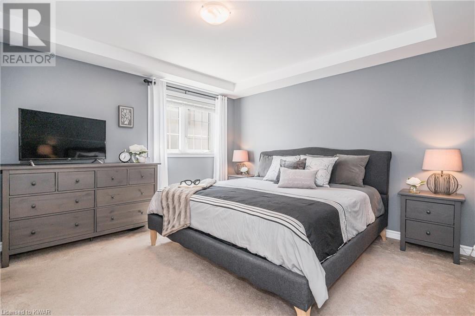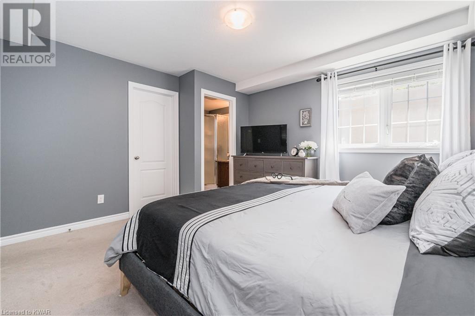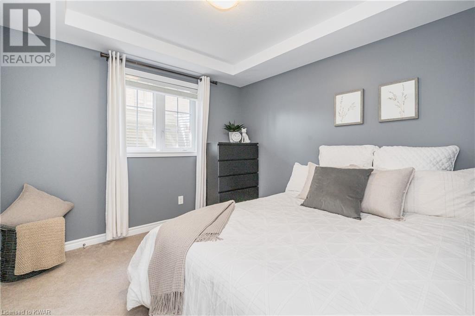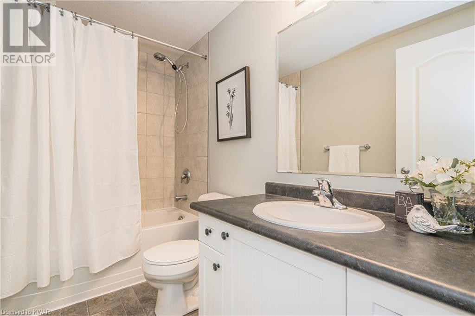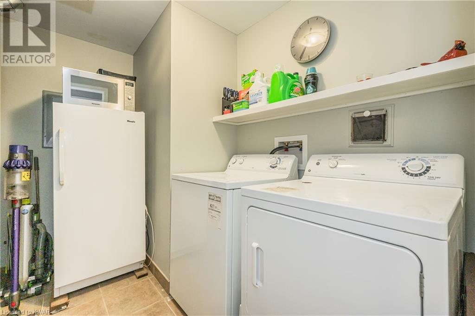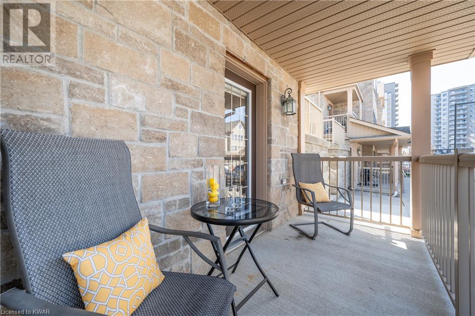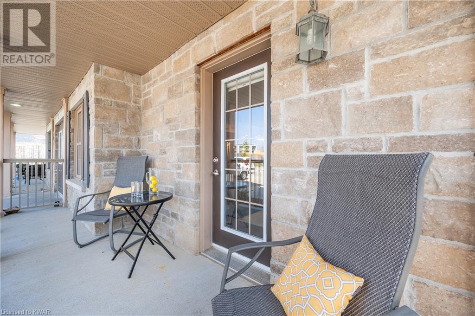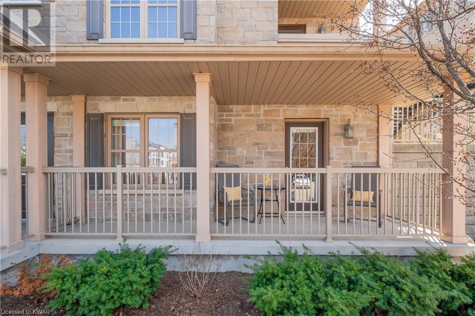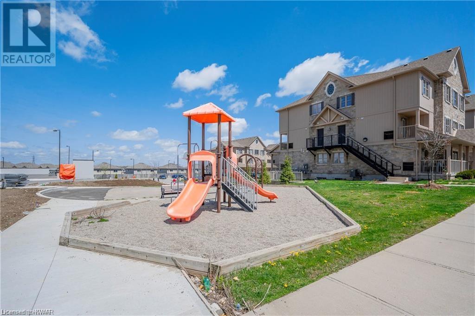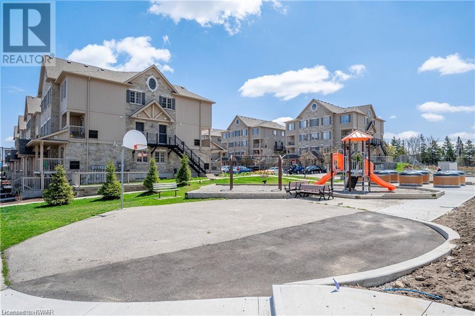Welcome to the beautiful Unit 1B at 1460 Highland Road West in the Forest Heights neighbourhood of Kitchener. This spacious 1145 sq. ft. Main Floor Townhouse Condo features an Open Concept Living Space, 2 Bedrooms, 2 full Bathrooms, Hardwood floors, updated lighting fixtures, and a large front Terrace. The spacious Living Room features lots of windows to allow in the natural light, and an entrance to your large front Terrace where you can enjoy your morning coffee. The Kitchen features plenty of counter and cupboard space, stainless steel appliances, and an eat-at island. There is ample room in the Dining Room area for a large table to host those special dinners with family and friends. The spacious Master Bedroom features a walk-in closet and a 3-pc Ensuite Bathroom. There is also another Bedroom and a full 4-pc Bathroom in this Unit. To top it all off, you have the convenience of an in-suite Laundry Room with lots of storage space and with being a Main Floor unit, there are no stairs to have to climb. Outside of this beautiful Home you have an exclusive parking spot right near your front door, lots of visitor parking, and a park for the kids. This Home features low condo fees and is situated in a very well maintained complex in a convenient location, close to many amenities including The Boardwalk shopping district, hiking/biking trails, and is within easy access to the expressway and public transit. Book your private showing today to come see this what this beautiful Home has to offer! (id:4069)
Address
1460 HIGHLAND Road W Unit# 1B
Sold Price
$520,000
Sold Date
15/04/2021
Property Type
Single Family
Type of Dwelling
Row / Townhouse
Area
Ontario
Sub-Area
Kitchener
Bedrooms
2
Bathrooms
2
Floor Area
1,145 Sq. Ft.
Year Built
2011
Maint. Fee
$290.00
MLS® Number
40095929
Listing Brokerage
Royal LePage Wolle Realty
Basement Area
None
Postal Code
N2N0B7
Zoning
Residential
Site Influences
Golf Nearby, Hospital, Place of Worship, Public Transit, Schools
Features
Golf course/parkland, Balcony


