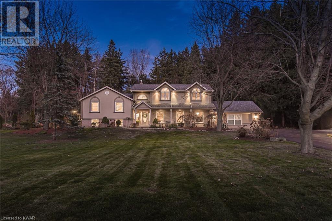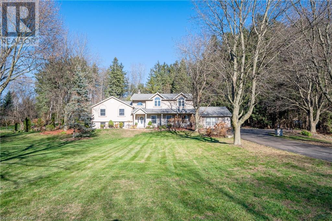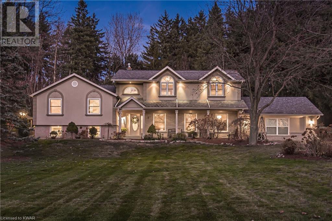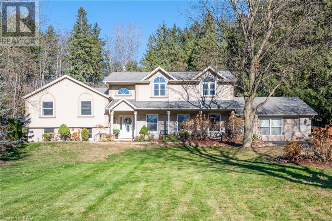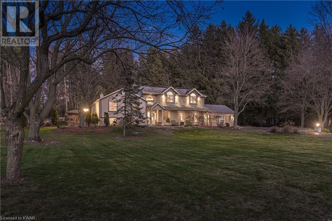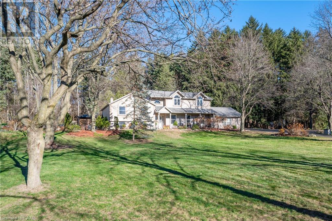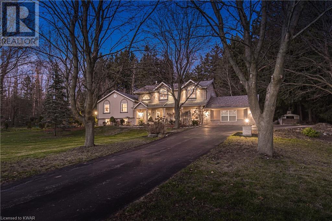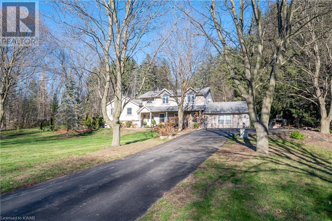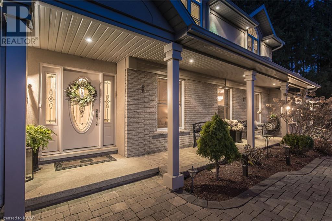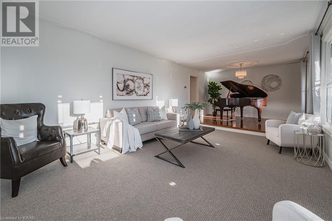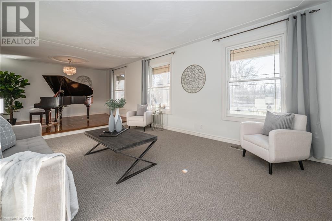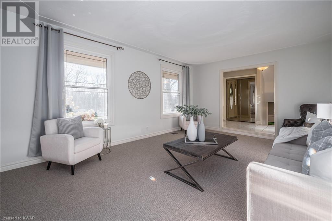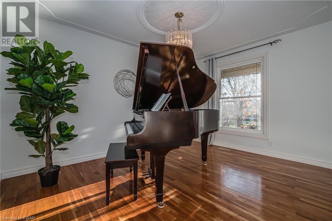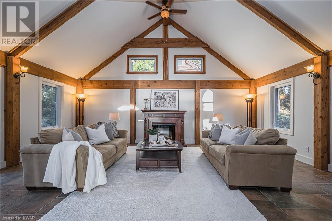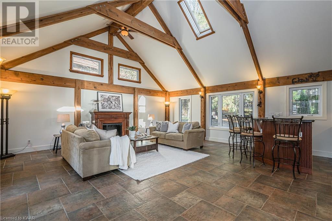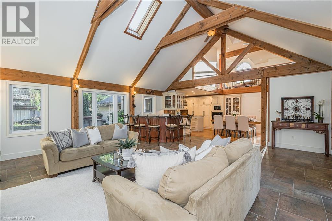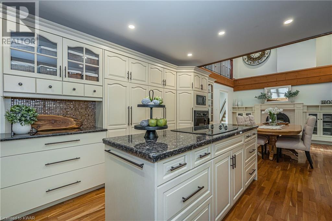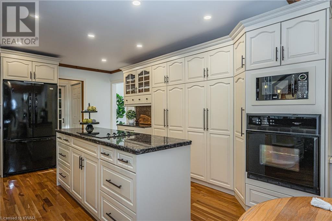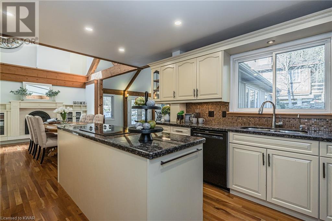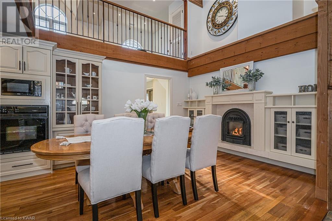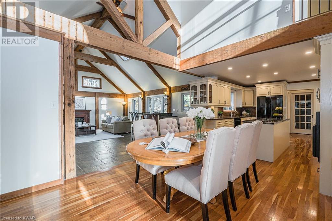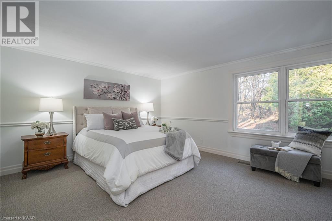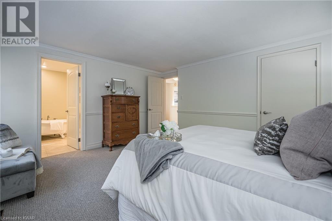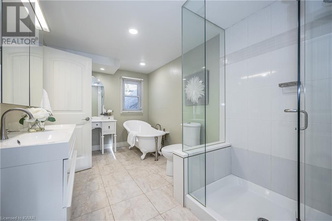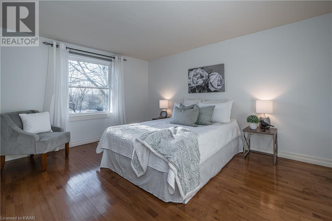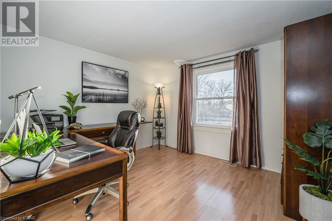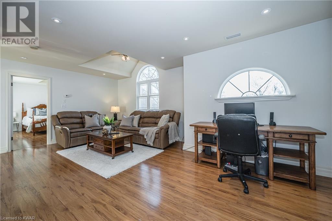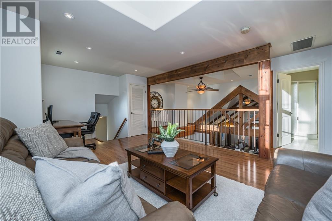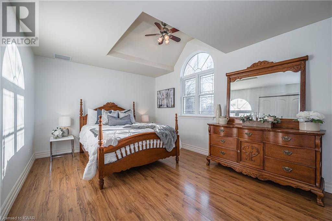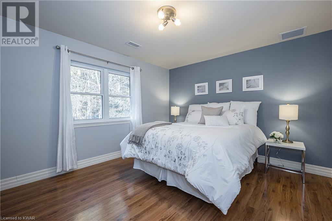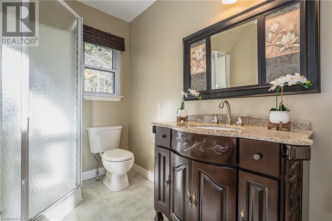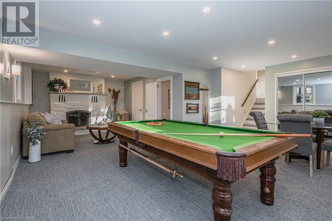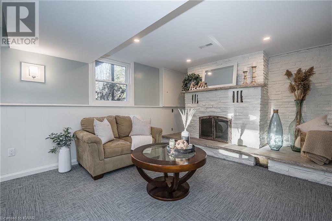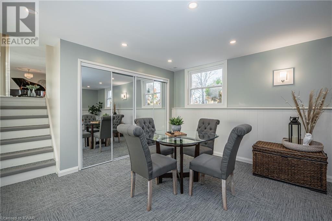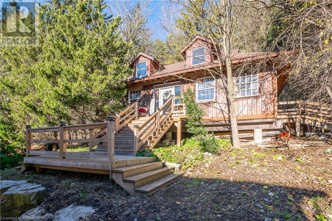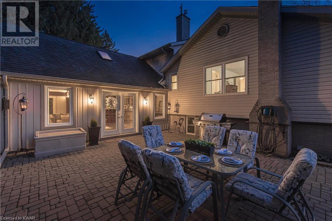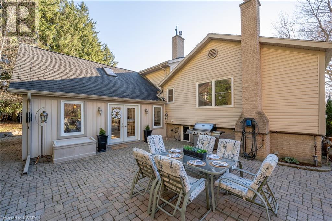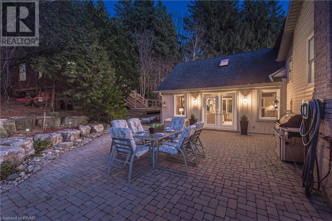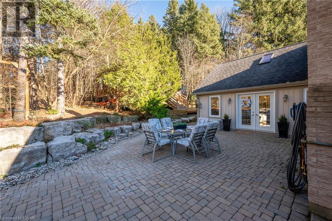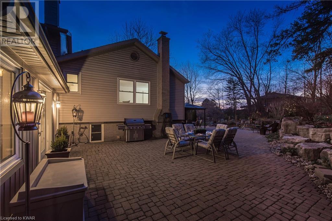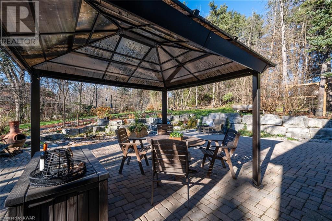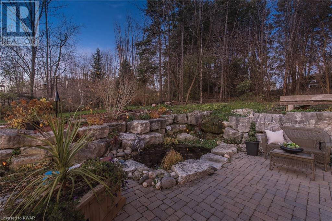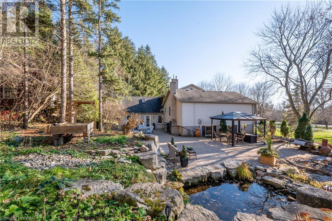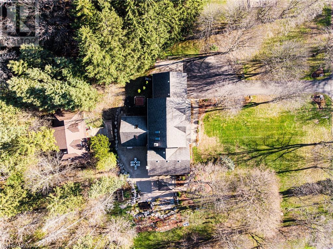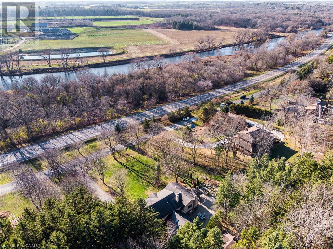Welcome to 146 Grandview Drive in the beautiful Town of Conestogo. This one-of-a-kind Home is located on 1.22 acres of land and features over 3900 sq. ft. of gorgeous finished living space, including 4 Bedrooms, 4 Bathrooms, a stunning Great Room, and much more. The Main Floor of the Home features a large Living Room area for gathering with friends. The spacious Kitchen is sure to please the chef of the family with granite countertops, a centre island with built-in cooktop, built-in Oven and Microwave, and a pantry. The Dining Room area features high ceilings, a gas Fireplace, and plenty of room to serve those fabulous meals that you create. The Great Room of this Home is an absolute beauty and is perfect for entertaining your family and friends, featuring high cathedral ceilings with stunning wood beams, in-floor heating, a bar area, lots of windows, and a patio door to your private Backyard. The Second Floor of this Home features a spacious Master Bedroom with a beautiful view of the back yard and a spa-inspired Bathroom with clawfoot tub, stand alone glass shower, and double vanity. There is an additional Bedroom and a Den on this level as well. As you then ascend up to the next level of the Home, you will find a spacious Family Room with stunning views overlooking the Main Floor area of the Home. There are two additional Bedrooms on this level and another full Bathroom. The Lower Level of the Home features a large Games Room with Fireplace, a Bathroom, and Laundry room. The beautifully landscaped 1.22 Acre property features a large patio area, a pond, stunning gardens, and a forested area. In addition, there is a large 19' x 36' Workshop out back with heat and hydro. This gorgeous Home has it all - your own peaceful private oasis, beautiful finishes throughout, plenty of land to enjoy the outdoors, and is perfectly located close to Waterloo, St. Jacobs, the Conestoga Golf Course, and local shops and restaurants. Contact us today to book your private viewing! (id:4069)
Address
146 GRANDVIEW Drive
Sold Price
$1,352,000
Sold Date
09/12/2020
Property Type
Single Family
Type of Dwelling
House
Style of Home
2 Level
Area
Ontario
Sub-Area
Conestogo
Bedrooms
4
Bathrooms
4
Floor Area
3,204 Sq. Ft.
Lot Size
1.22 Sq. Ft.
Year Built
1971
MLS® Number
40044859
Listing Brokerage
Royal LePage Wolle Realty
Basement Area
Full (Finished)
Postal Code
N0B1N0
Zoning
Residential
Site Influences
Golf Nearby, Schools
Features
Conservation/green belt, Golf course/parkland, Paved driveway


