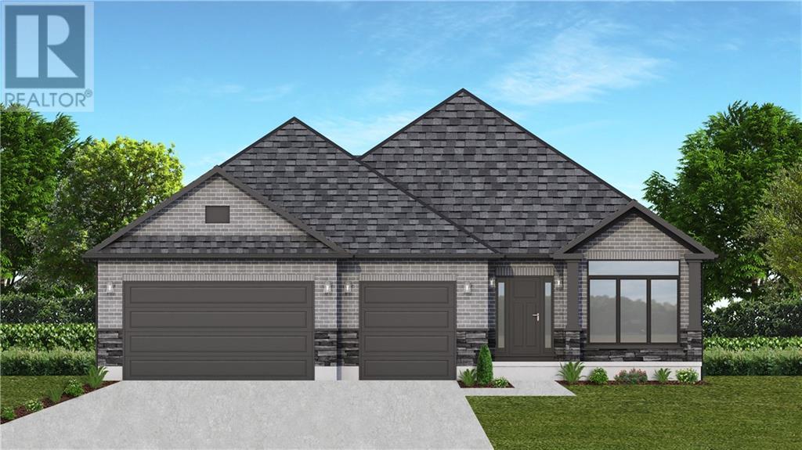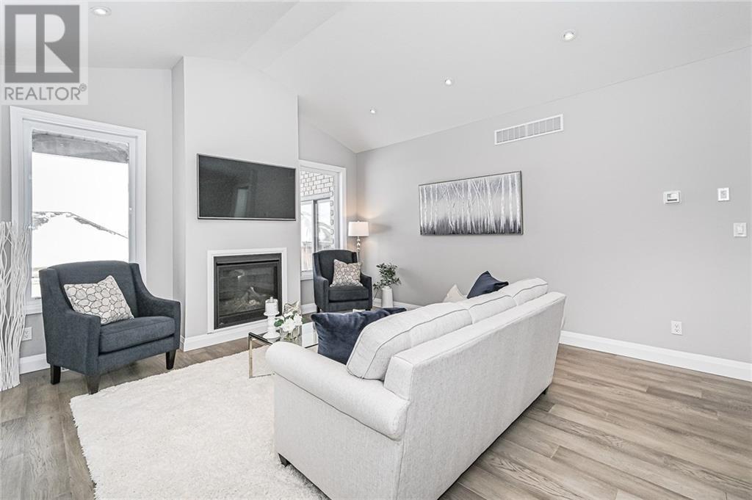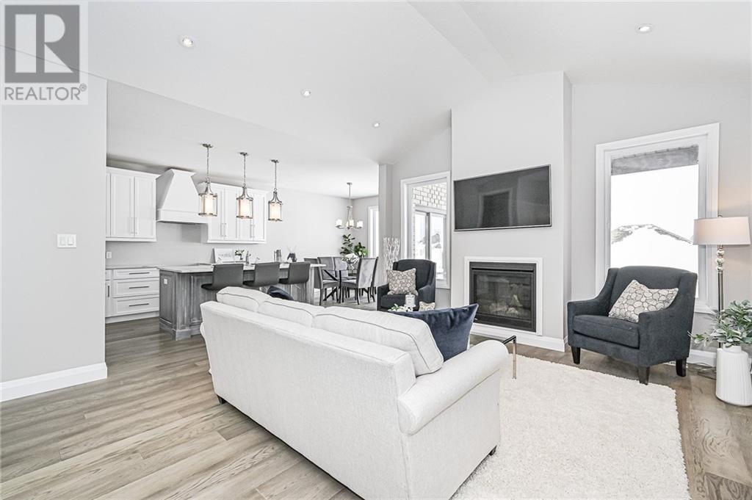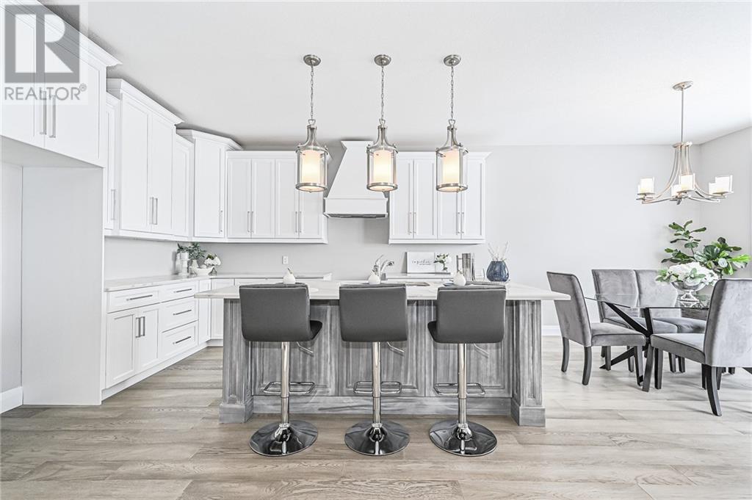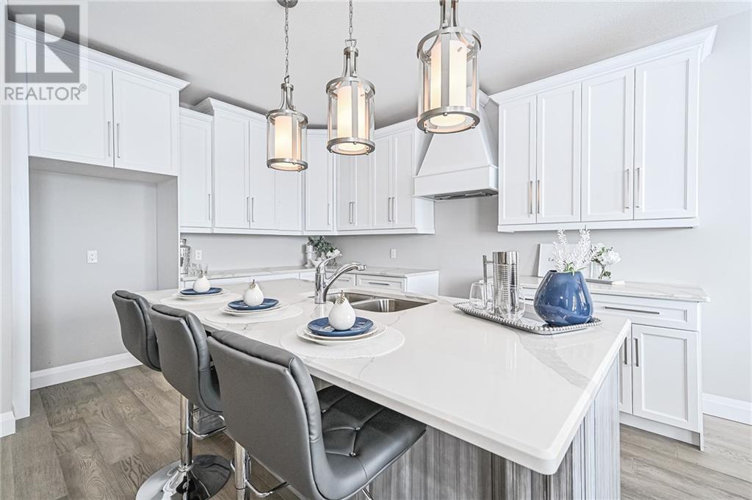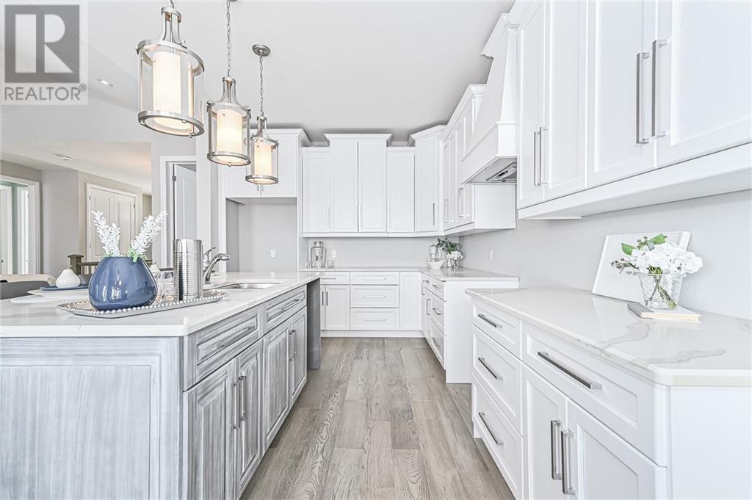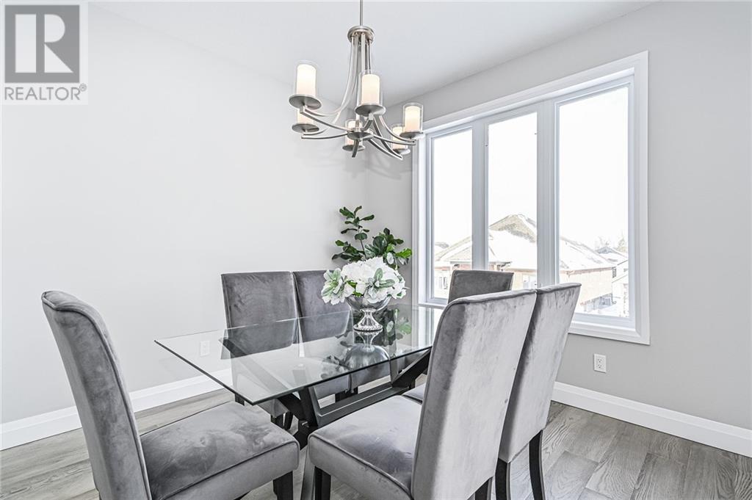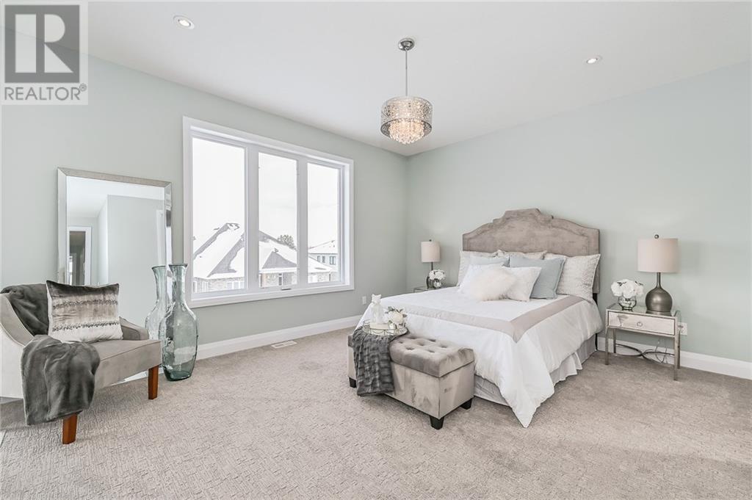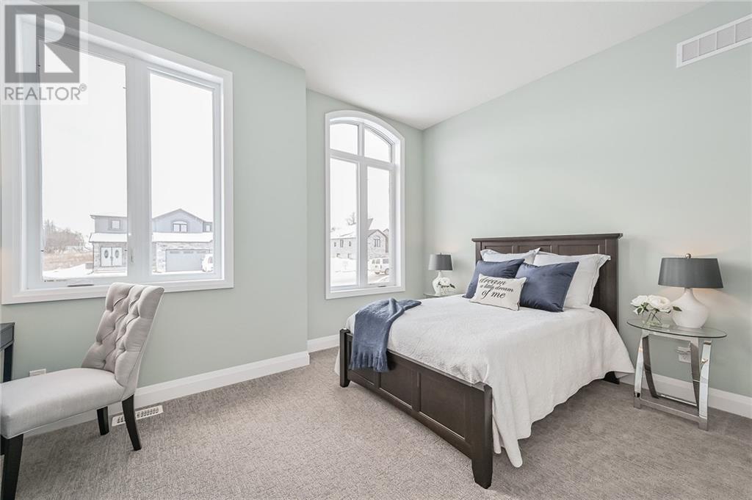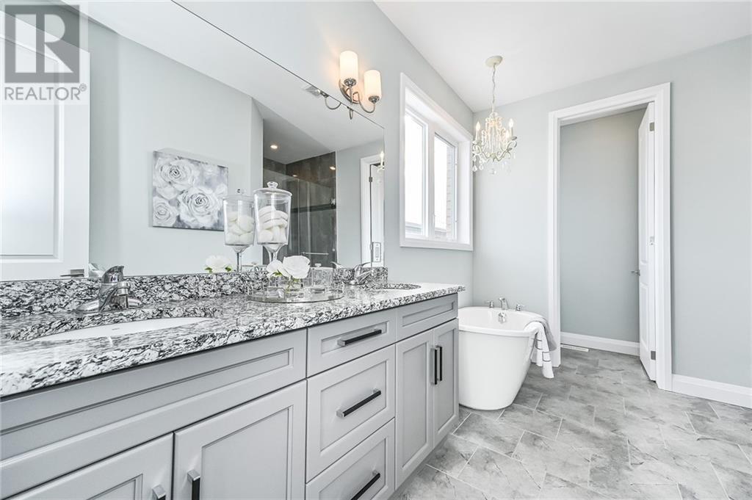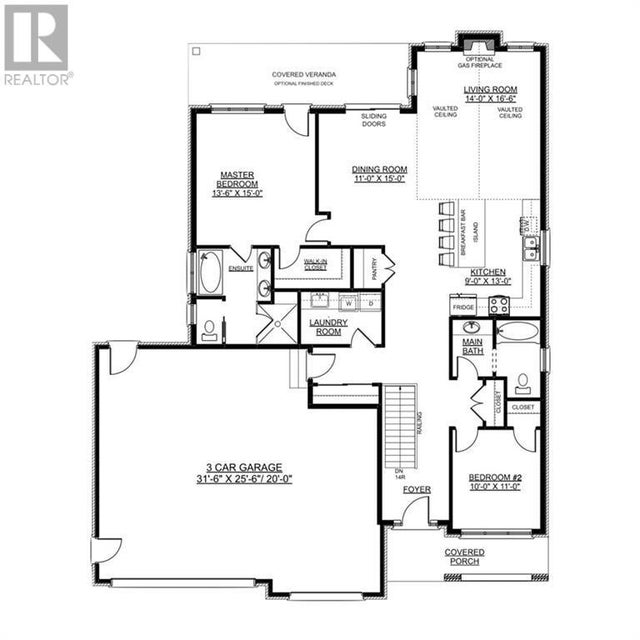Amazing opportunity to build a custom Luxury Home in the "Grass Fields of Milverton" development, built with quality craftsmanship in both design and finishes by Caiden-Keller Homes. This Maplewood Model sits on a 60 x 125 walk-out lot and features 1650 sq. ft., 2 Bedrooms, 2 Bathrooms, a 3 Car Garage, and top of the line finishes including 9 to 11 ceilings, Granite counters in the Kitchen, and so much more! The Open Concept living space features a large Living Room with vaulted ceilings and an optional floor-to-ceiling fireplace, a Dining Room with sliding doors to a covered Deck, and a beautiful Kitchen with a large island and custom cabinetry. The Master Bedroom includes a spacious Walk-In Closet, access to the covered Deck, and a luxurious 5-pce Master Ensuite Bathroom featuring a walk-in shower, double vanity, and stand alone tub. An additional Bedroom, 4-pce Bathroom, and Laundry Room make up the rest of the Main Floor. Optional finished walk-out basement (additional cost) provides even more possible living space. Enjoy luxurious living in a peaceful small town community, located a short drive from Kitchener-Waterloo, Stratford, and Listowel. You can design this to be your Dream Home by choosing any of the high-end finishes available. The price of this Home may vary depending on finishes/floor plans chosen. Interior photos are of the previous Model Home. Exterior rendering is artist drawing and may differ from finished Home. (id:4069)
Address
Lot 33 Reagan Street
Sold Price
$659,853
Sold Date
20/05/2020
Property Type
Single Family
Type of Dwelling
House
Style of Home
Bungalow
Area
Ontario
Sub-Area
Milverton
Bedrooms
2
Bathrooms
2
Floor Area
1,650 Sq. Ft.
MLS® Number
30782549
Listing Brokerage
Royal LePage Wolle Realty
Basement Area
Full (Unfinished)
Postal Code
N0K1N0
Zoning
Residential
Site Influences
Recreation, Schools, Park
Features
Park setting, Park/reserve, Double width or more driveway, Crushed stone driveway


