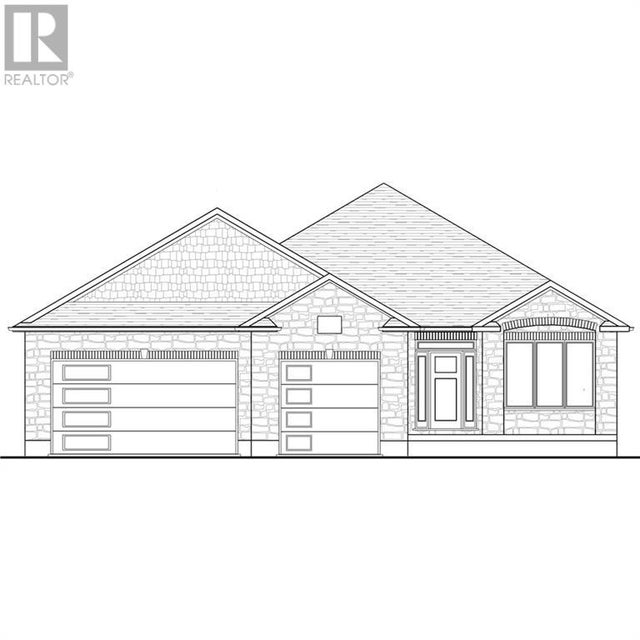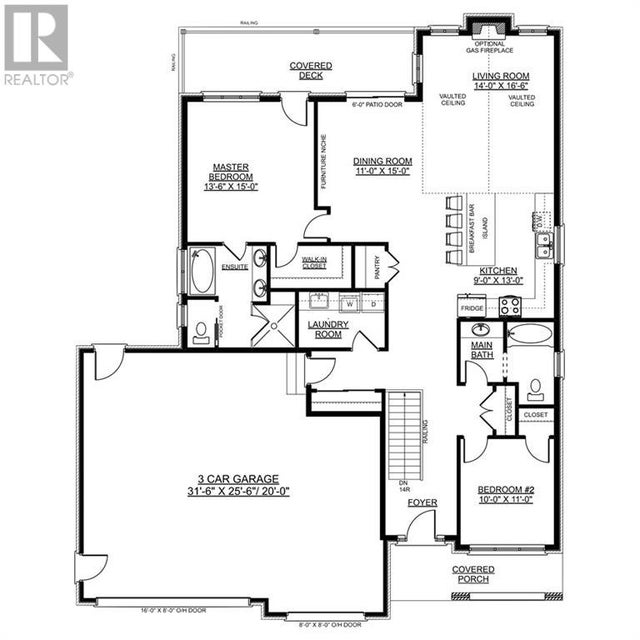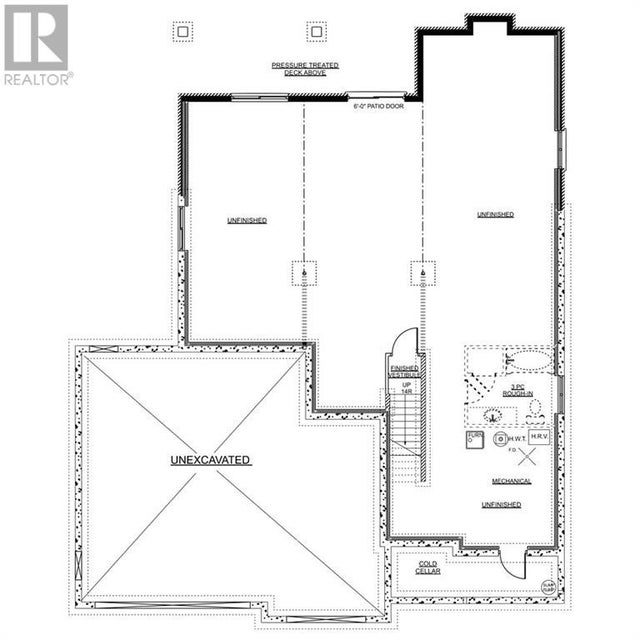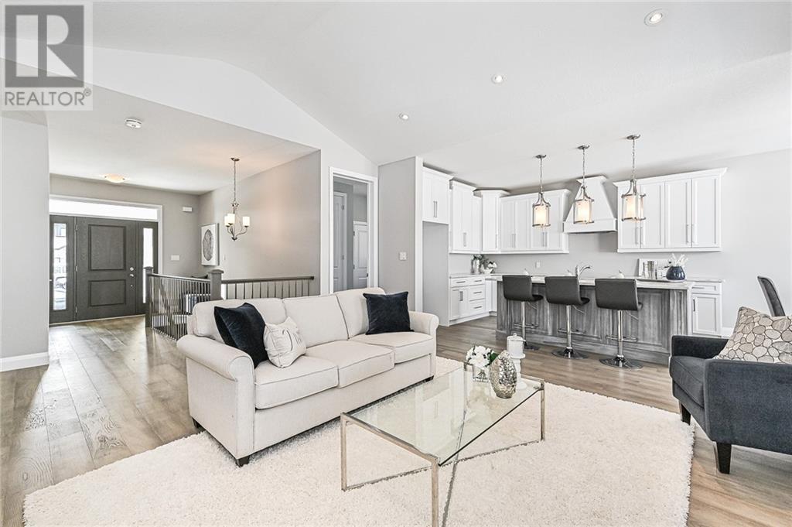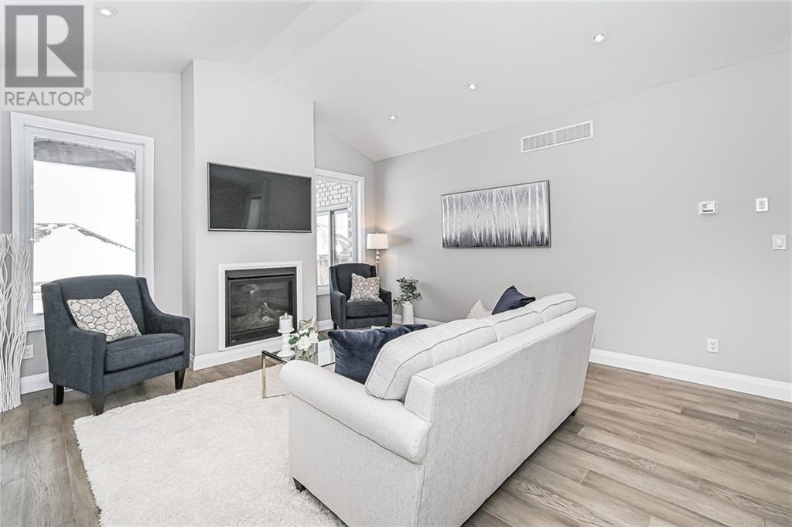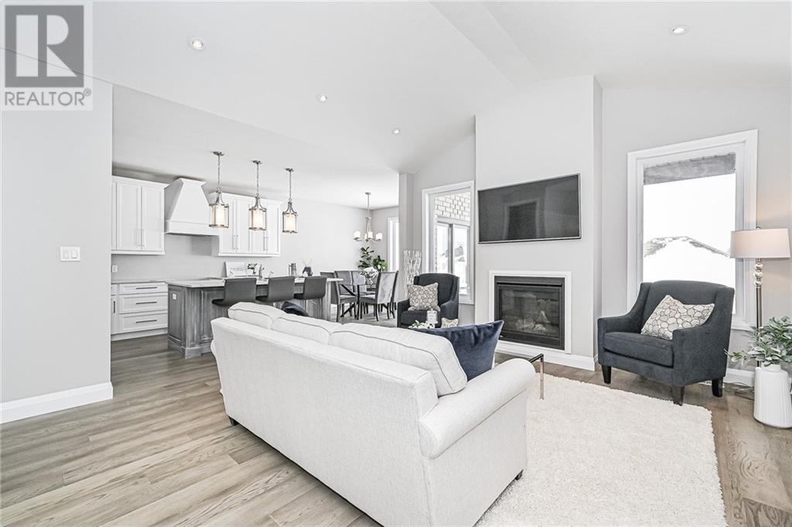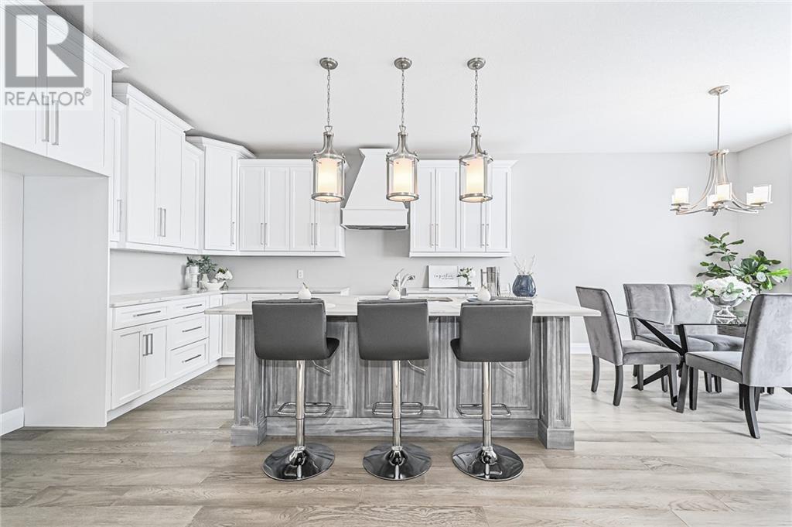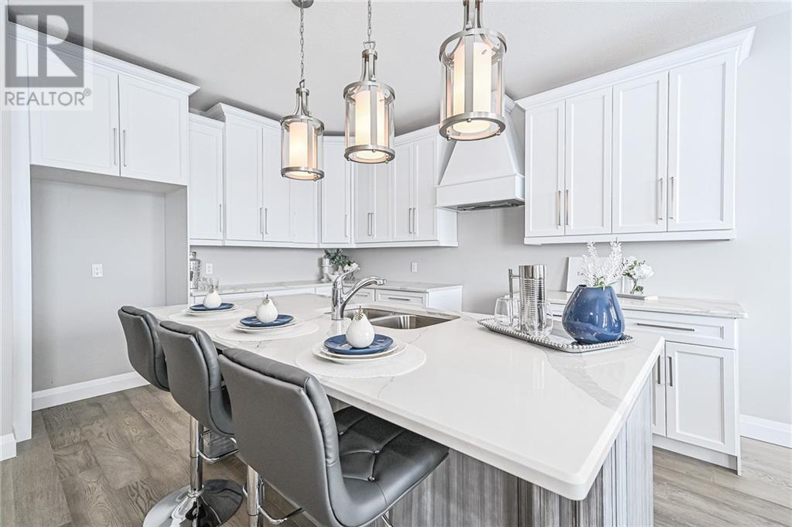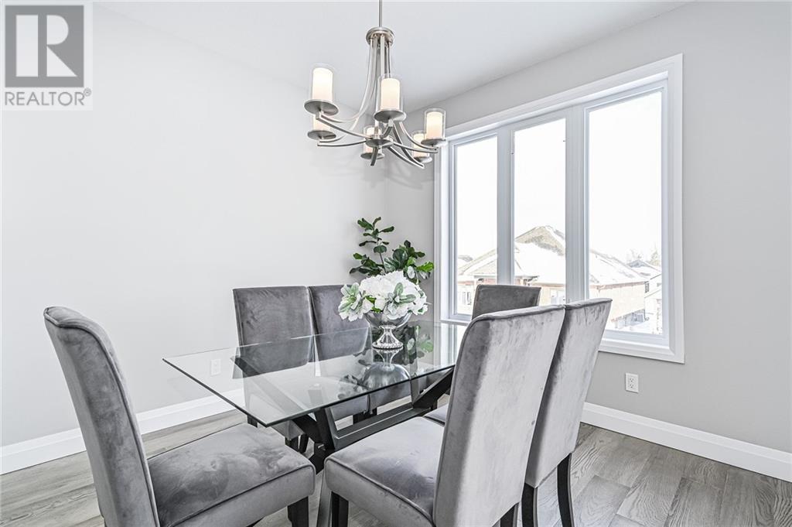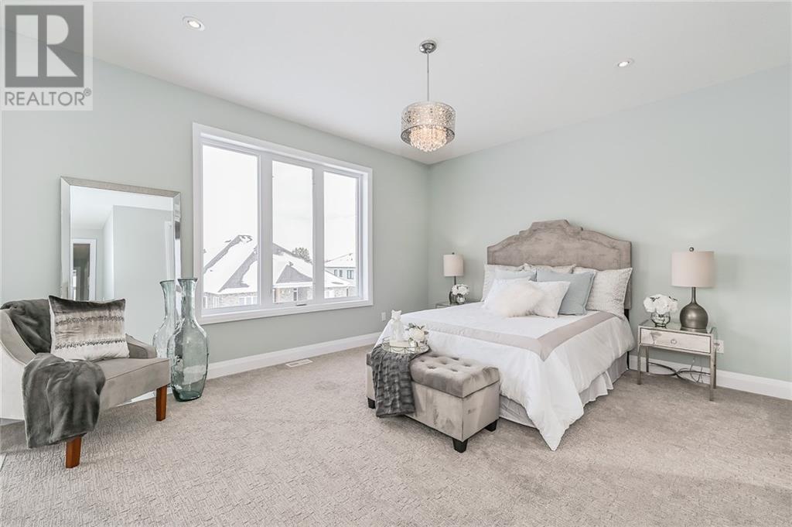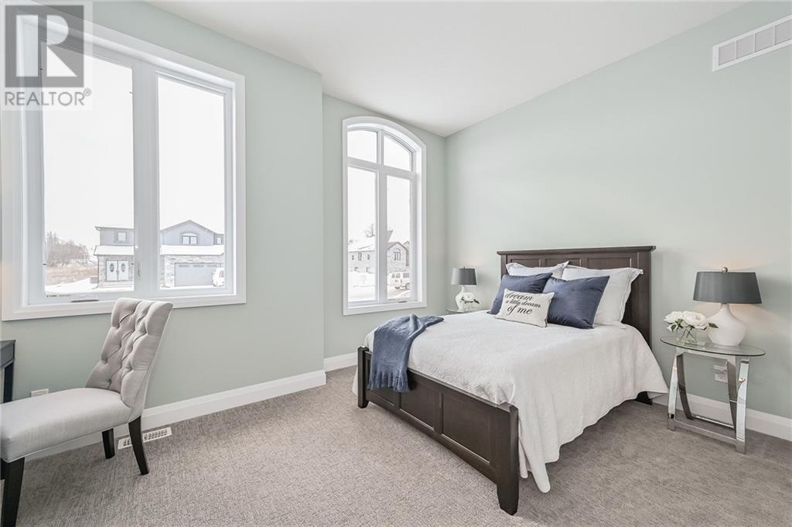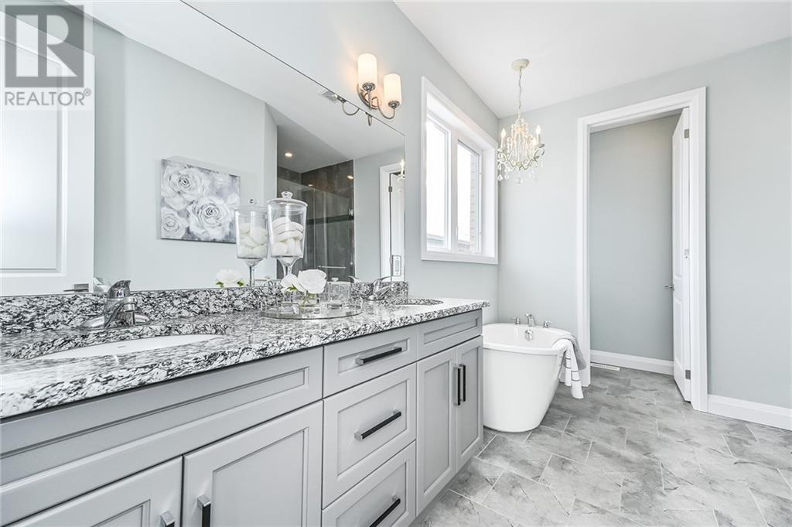**Open House every Saturday from 2pm-4pm at our Model Home located at 82 Reagan Street in Milverton.** Amazing opportunity to own a Luxury Custom Home in the Grass Fields of Milverton development, built with quality craftsmanship in both design and finishes by Caiden-Keller Homes Inc. Additional Lots and Floor Plans are available, including Bungalows and 2-Storey Homes, ranging between 1650-2300 sq. ft. with 2 to 4 Bedrooms. This Maplewood Model features 1650 sq. ft., 2 Bedrooms, 2 Bathrooms, a 3 Car Garage, and top of the line finishes, including 9 to 11 ceilings. The Open Concept living space features a large Living Room with vaulted ceilings and an optional fireplace, a Dining Room with sliding doors to a covered Deck, and a beautiful Kitchen with a large island featuring granite countertops. The Master Bedroom includes a spacious Walk-In Closet, access to the covered Deck, and a luxurious 5-pce Master Ensuite Bathroom. An additional Bedroom, 4-pce Bathroom, and Laundry Room make up the rest of the Main Floor. Optional finished basement at an additional cost. You can design this Home to your liking by choosing any of the high-end finishes available and/or make customized changes to the Floor Plan. The price of this Home may vary depending on finishes/upgrades/floor plans chosen. Interior photos are of the Model Home. Enjoy luxurious living in a peaceful small town community, located a short drive from Stratford, Listowel and Kitchener-Waterloo. (id:4069)
Address
Lot 34 Reagan Street
Sold Price
$608,466
Sold Date
25/02/2020
Property Type
Single Family
Type of Dwelling
House
Style of Home
Bungalow
Area
Ontario
Sub-Area
Milverton
Bedrooms
2
Bathrooms
2
Floor Area
1,650 Sq. Ft.
MLS® Number
30783946
Listing Brokerage
Royal LePage Wolle Realty
Postal Code
N0K1N0
Site Influences
Recreation, Schools, Park
Features
Park setting, Park/reserve, Double width or more driveway, Crushed stone driveway


