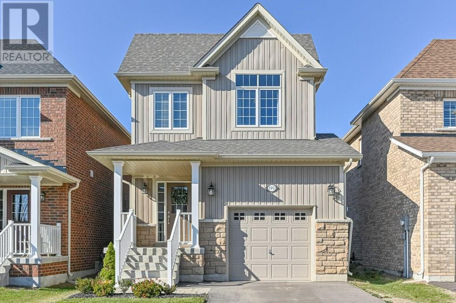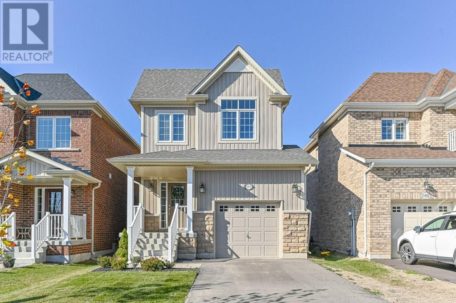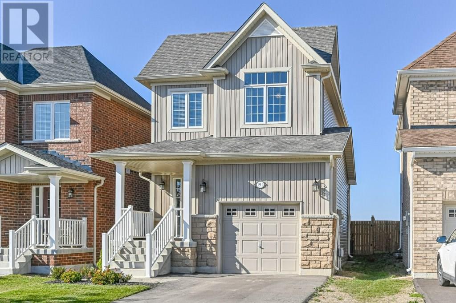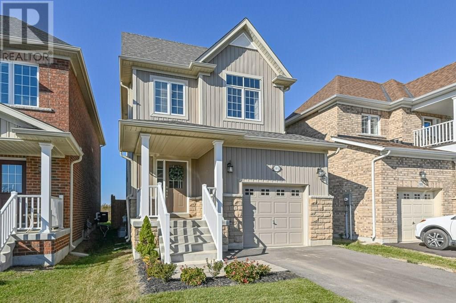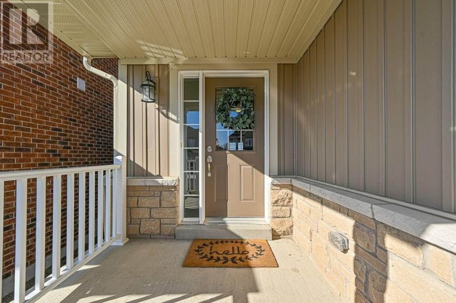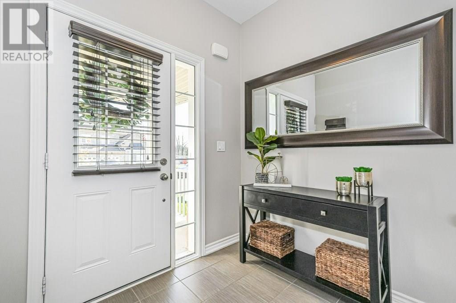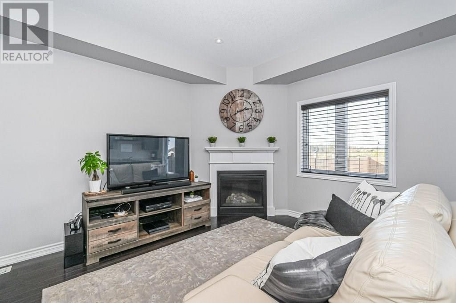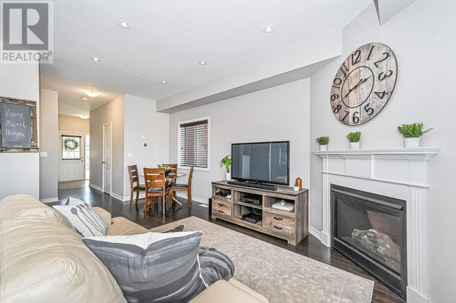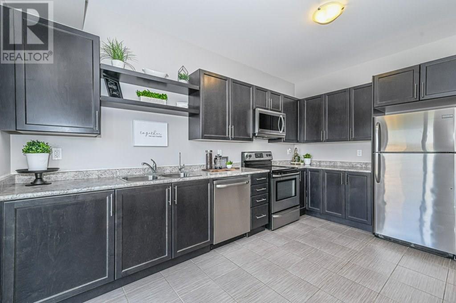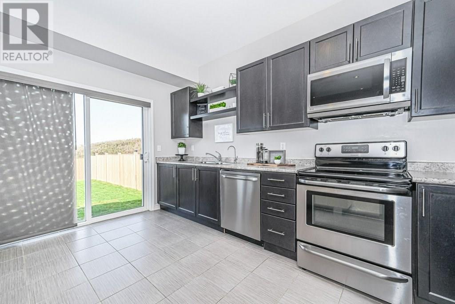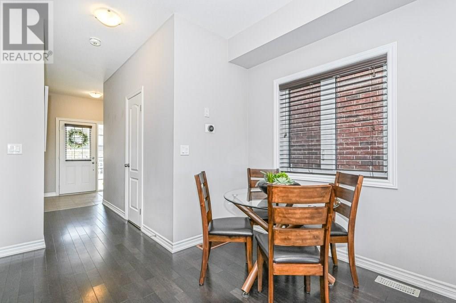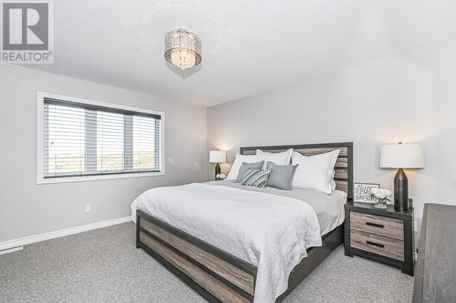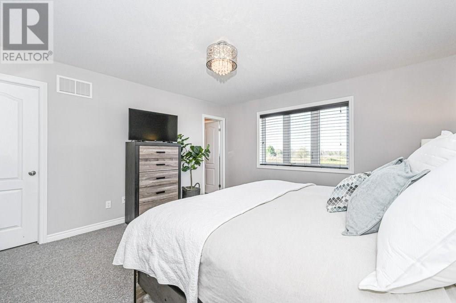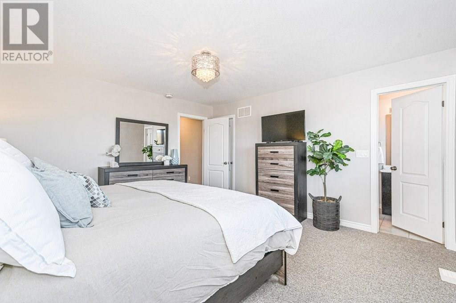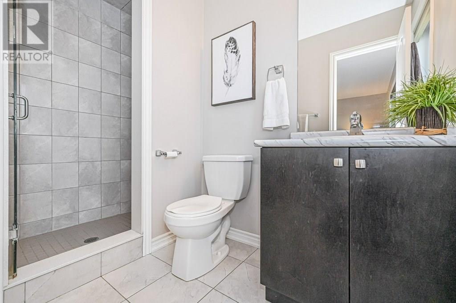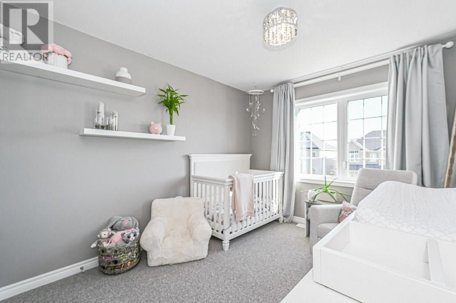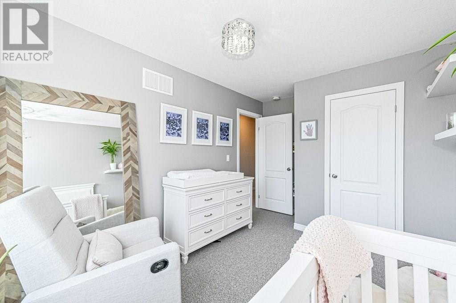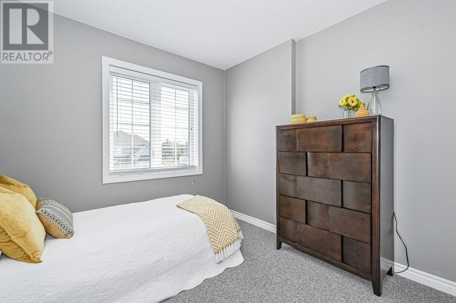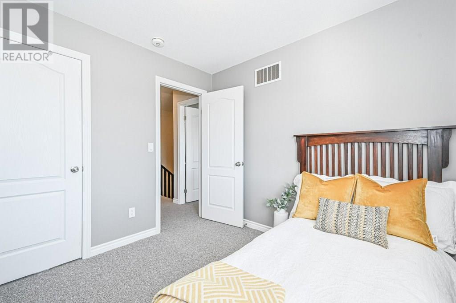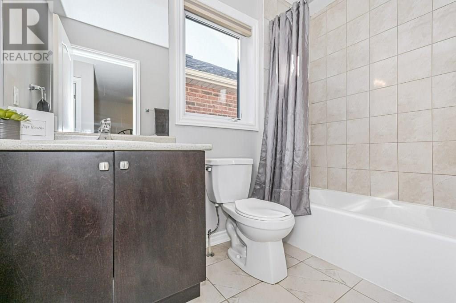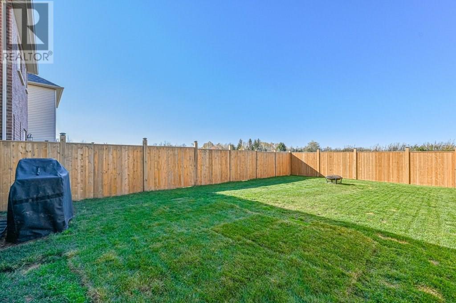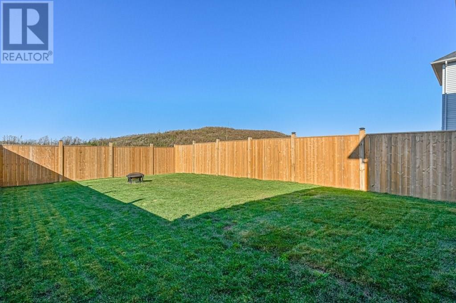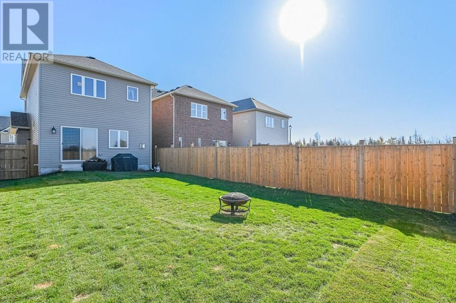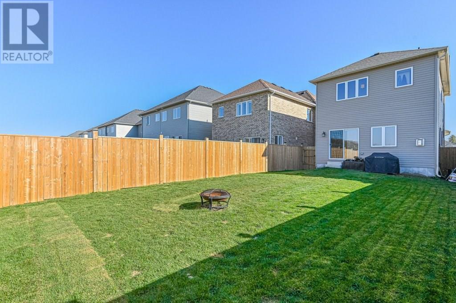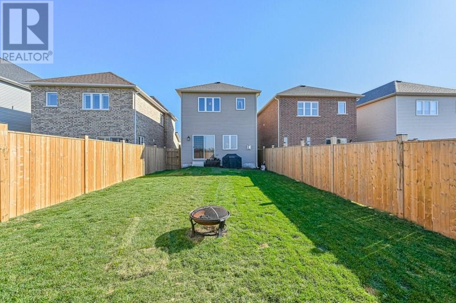Welcome to 191 Courtney Street, located in the desirable Strathlea neighbourhood in Fergus. This wonderful 3 Bedroom, 3 Bathroom Home has 1331 sq. ft. of beautifully finished living space and was built in 2016. The open concept Main Floor of this Home features a Living Room area with a gas Fireplace and gleaming hardwood floors, a spacious Kitchen with beautiful dark cabinetry, plenty of counter and cupboard space, stainless steel appliances, tiled floors and sliding doors out to your fully fenced backyard, and an adjoining Dinette. There is also a 2-pce Bathroom and Garage access on this floor. Upstairs you will find the luxurious Master Bedroom with 3-pce Ensuite Bathroom and walk-in closet. Two additional Bedrooms and a 4-pce Bathroom finish off this upper level of the Home. The unfinished Basement of this Home has many possibilities and is awaiting your finishing touch. This fabulous Home is in pristine condition and is located a short walk away from a NEW park, and minutes from schools, shopping and Hwy. 6. You and your family are sure to enjoy this Home and all that this thriving community has to offer. Dont delay, make it yours today! Contact us today to book your private viewing! (id:4069)
Address
191 Courtney Street
Sold Price
$485,000
Sold Date
24/11/2019
Property Type
Single Family
Type of Dwelling
House
Style of Home
2 Level
Area
Ontario
Sub-Area
Fergus
Bedrooms
3
Bathrooms
3
Floor Area
1,331 Sq. Ft.
Year Built
2016
MLS® Number
30775454
Listing Brokerage
Royal LePage Wolle Realty
Postal Code
N1M0E2
Site Influences
Golf Course, Recreation, Schools, Park
Features
Park setting, Park/reserve, Paved driveway, Sump Pump, Automatic Garage Door Opener


