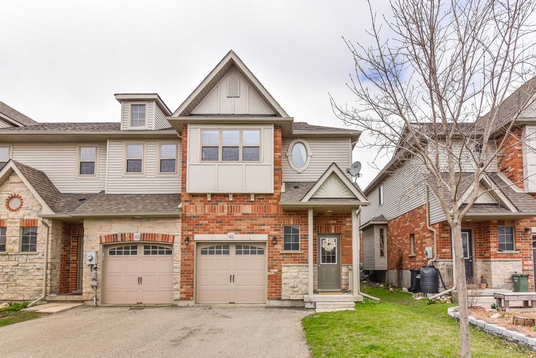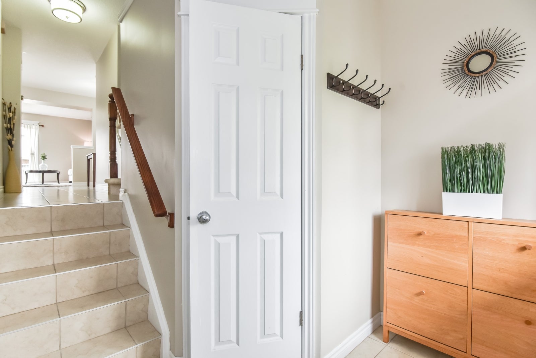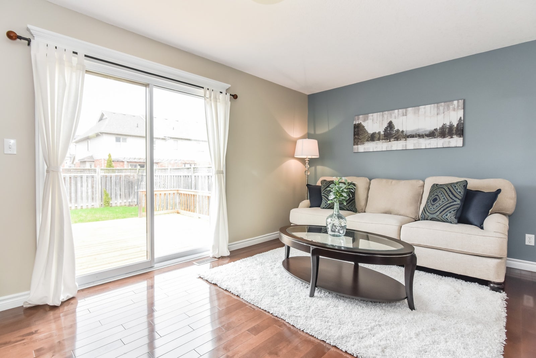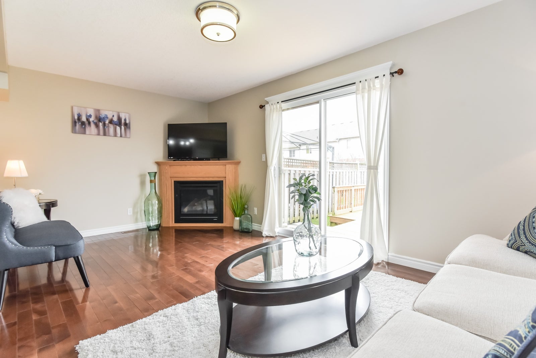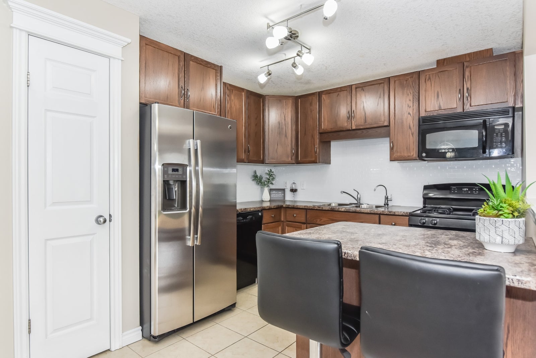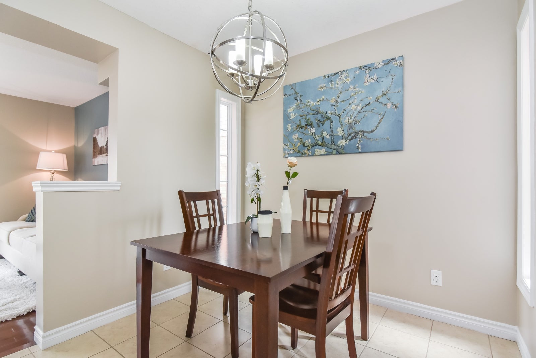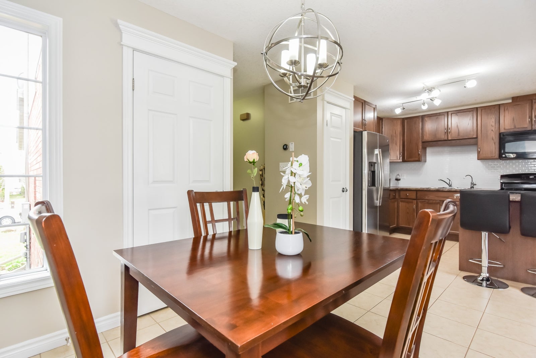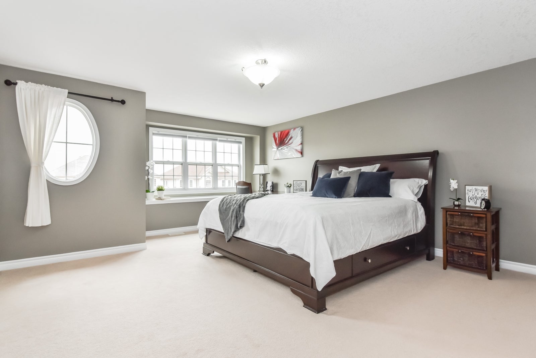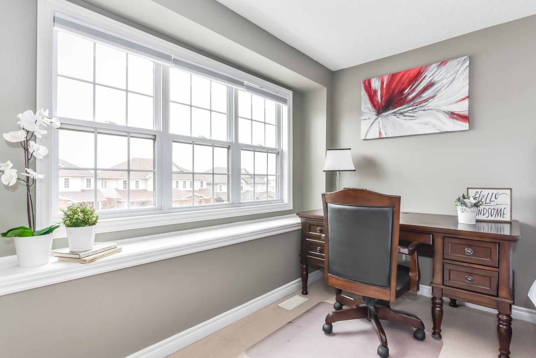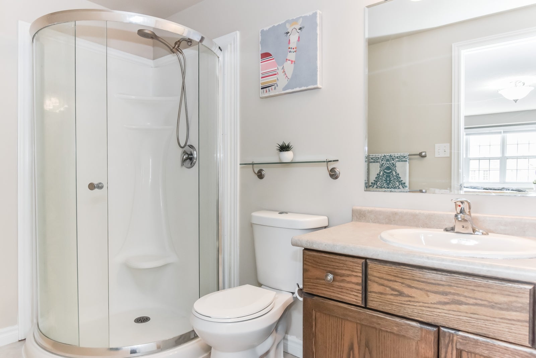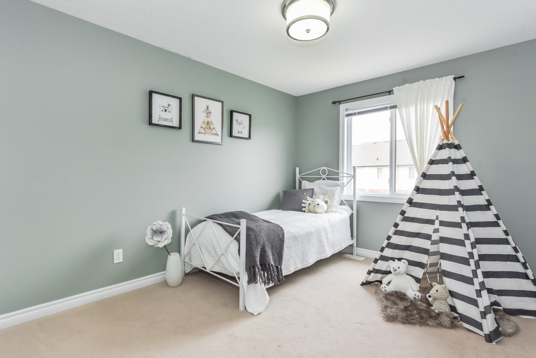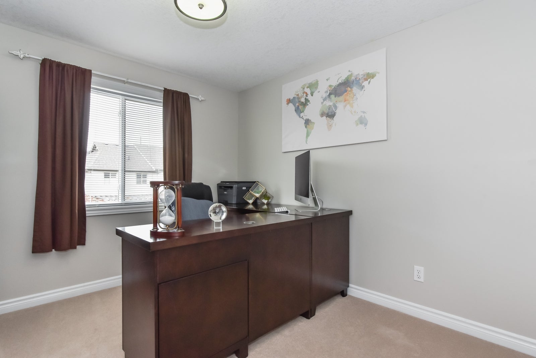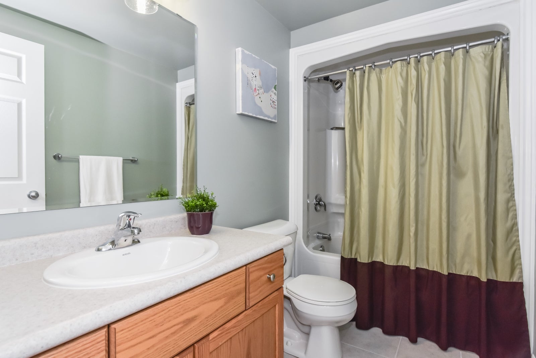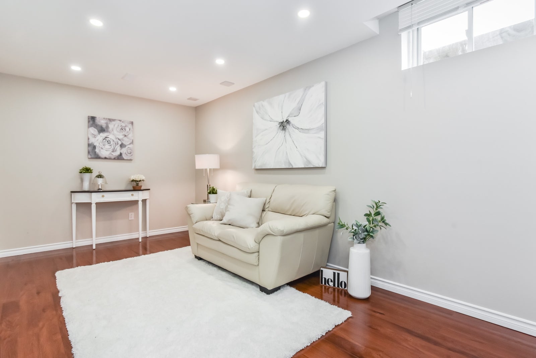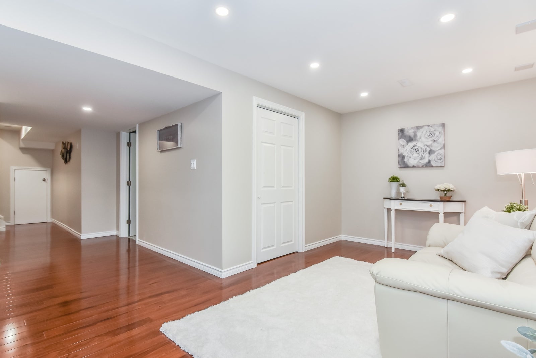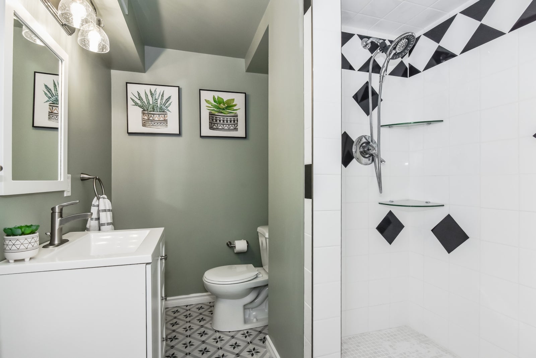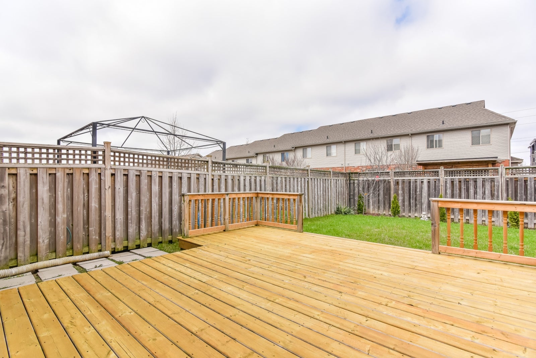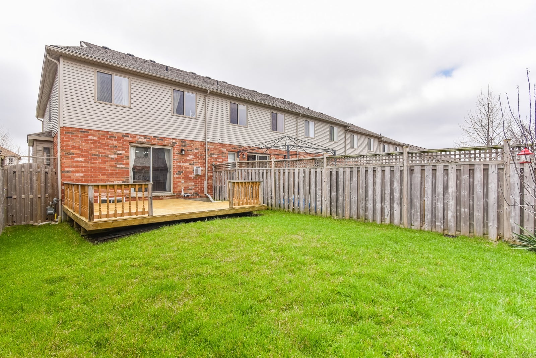Welcome to the beautiful 42 Edwards Street in Guelph! This spacious 3 Bedroom, 4 Bathroom Freehold End Unit Townhouse has just under 2000 sq. ft of finished living space and is located in the desirable and family friendly Grange Road Neighbourhood in the East end of Guelph. This Home is in immaculate condition and features an open concept carpet free Main Floor Living Space, which is fabulous for entertaining. It features a beautiful Kitchen with dark cabinetry, gas stove, breakfast bar, pantry closet and Dinette area. The spacious Living Room features a gas fireplace, beautiful floors and a walk out to a large deck with gas hookup for a Barbeque. There is also a 2-pce Bathroom and Garage access on the Main Floor of this Home. On the Upper Level of this wonderful Home you can enjoy tranquility in your grand Master Bedroom with lots of windows to allow in plenty of natural light, a private Ensuite Bathroom and lots of closet space. In addition, there are two other good sized Bedrooms, another Full 3-pce Bathroom and Laundry on the Second Floor of this Home. The Lower Level of the Home is fully finished with a good sized Rec. Room which could be used as an additional bedroom, a full 3-pce Bathroom and lots of storage space. This Home has a large fully fenced Backyard with a side gate entrance. The exterior of the Home is beautifully finished with fantastic curb appeal. Located close to parks, trails, schools and great for 401 Commuters. A perfect Home for you and your family!
Address
42 Edwards Street, Guelph
Sold Price
$517,000
Sold Date
15/06/2019
Type of Dwelling
TWNHS
Area
Ontario
Sub-Area
Guelph
Bedrooms
3
Bathrooms
4
Floor Area
1,495 Sq. Ft.
Year Built
2007
MLS® Number
30731725
Listing Brokerage
Royal LePage Wolle Realty
Postal Code
N1E 0B3
Zoning
Residential
Tax Amount
$3,584.00
Tax Year
2018


