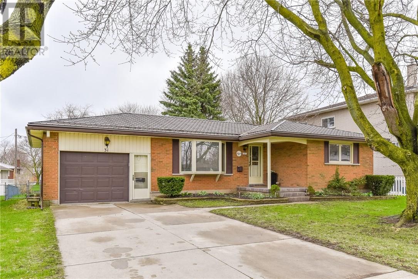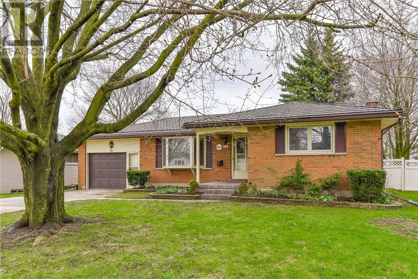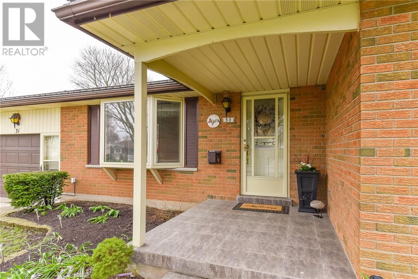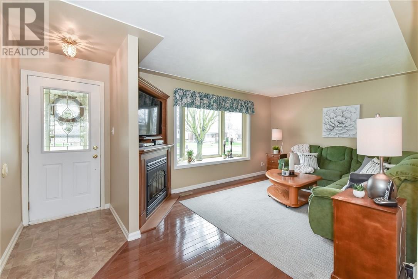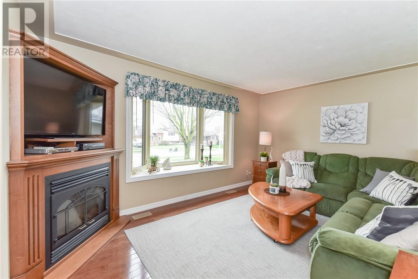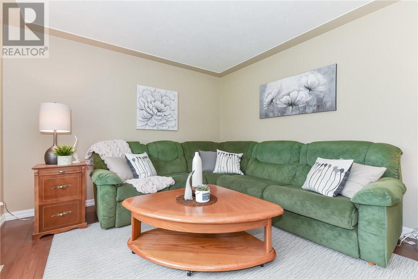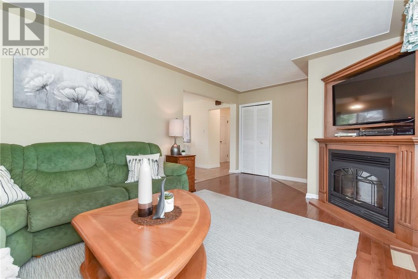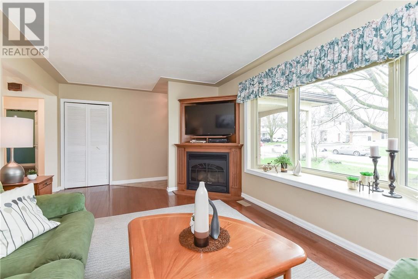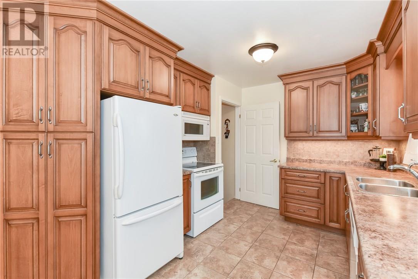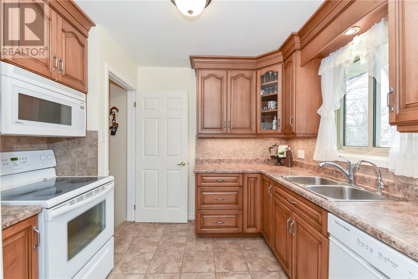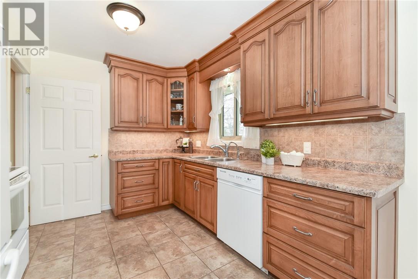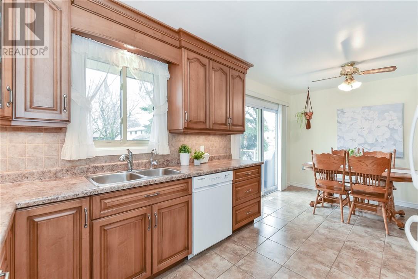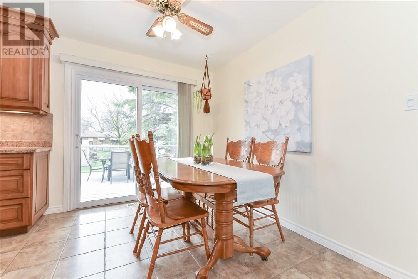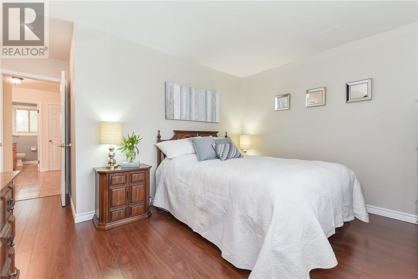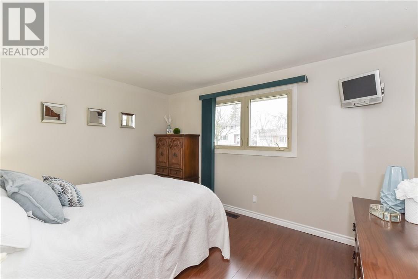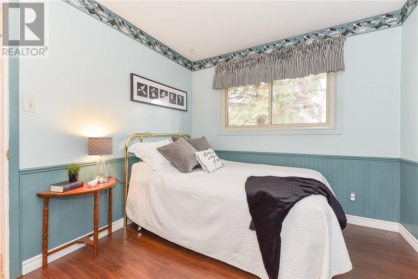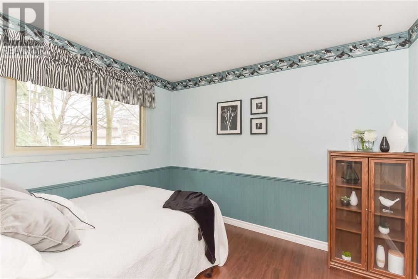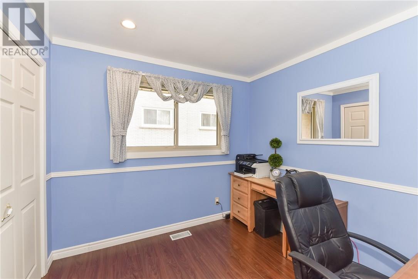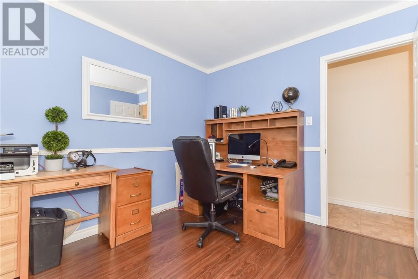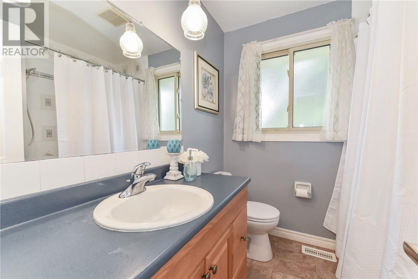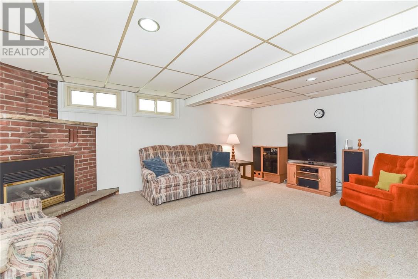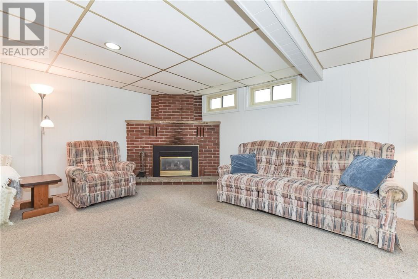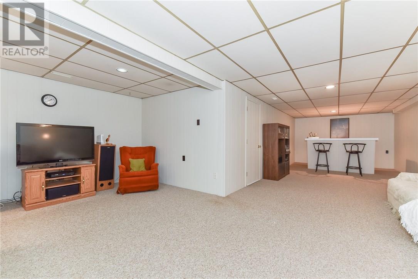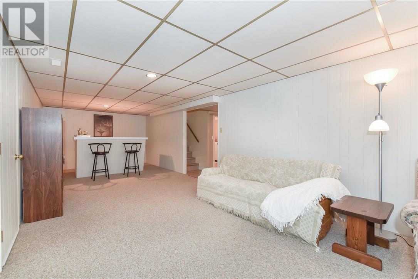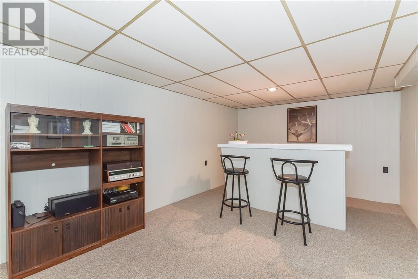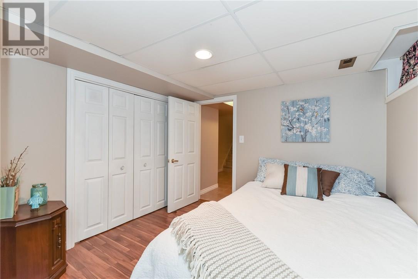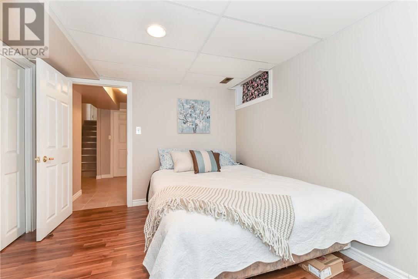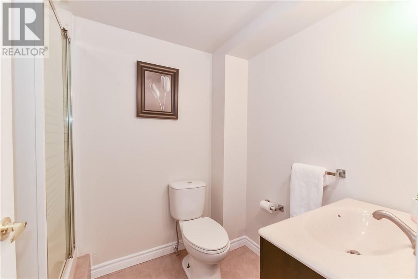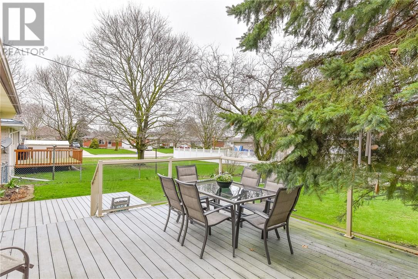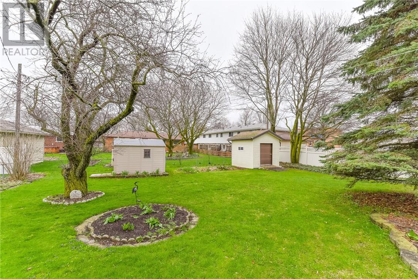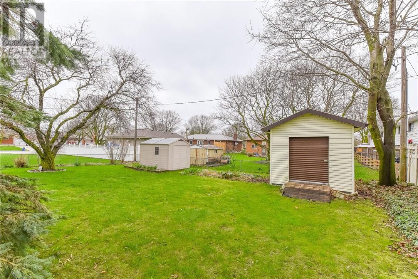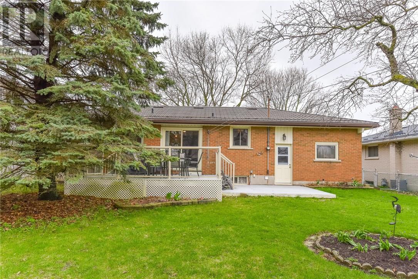Welcome to 31 Killdeer Road! This Spacious 3 Bedroom, 2 Bathroom solid brick Bungalow has over approx. 2000 sq. ft of finished Living Space and is located in the desirable and family friendly Town of Elmira. This Home is in great condition with a bright and carpet free Main Floor Living Space. It features a beautiful updated Kitchen with lots of wood cabinetry and a Dinette area with a walk out to the Backyard. The spacious Living Room has an inviting gas fireplace, beautiful hardwood floors and a large bay window to allow in the natural light. There is a large Master Bedroom, 2 additional Bedrooms and a full Bathroom on this floor as well. In addition, this Home has a side door entrance from the Garage into the Home and Basement, which would make it easy to add an in-law suite or mortgage helper. The Lower Level of the Home is fully finished with a large Family Room with gas fireplace and wet bar, a Den that could be used as another Bedroom/Office, another full Bathroom and a large Laundry/Storage Room. This Home is situated on a large 70 x 140 lot with a fully fenced Backyard, a composite Deck coming off the Dinette Area, and two Sheds. Additional features include a Metal Roof with a 50 year Warranty (2000), GutterFilter maintenance free gutter filter with a lifetime warranty, Furnace and Air Conditioner (2017) and an extra long Garage. Located close to parks, shops, restaurants and schools. A perfect Home for you and your family! (id:4069)
Address
31 Killdeer Road
Sold Price
$515,000
Sold Date
04/05/2019
Property Type
Single Family
Type of Dwelling
House
Style of Home
Bungalow
Area
Ontario
Sub-Area
Elmira
Bedrooms
3
Bathrooms
2
Floor Area
1,115 Sq. Ft.
Year Built
1969
MLS® Number
30731769
Listing Brokerage
Royal LePage Wolle Realty
Postal Code
N3B1X2
Site Influences
Golf Course, Public Transit, Recreation, Schools, Park
Features
Park setting, Park/reserve, Sump Pump



